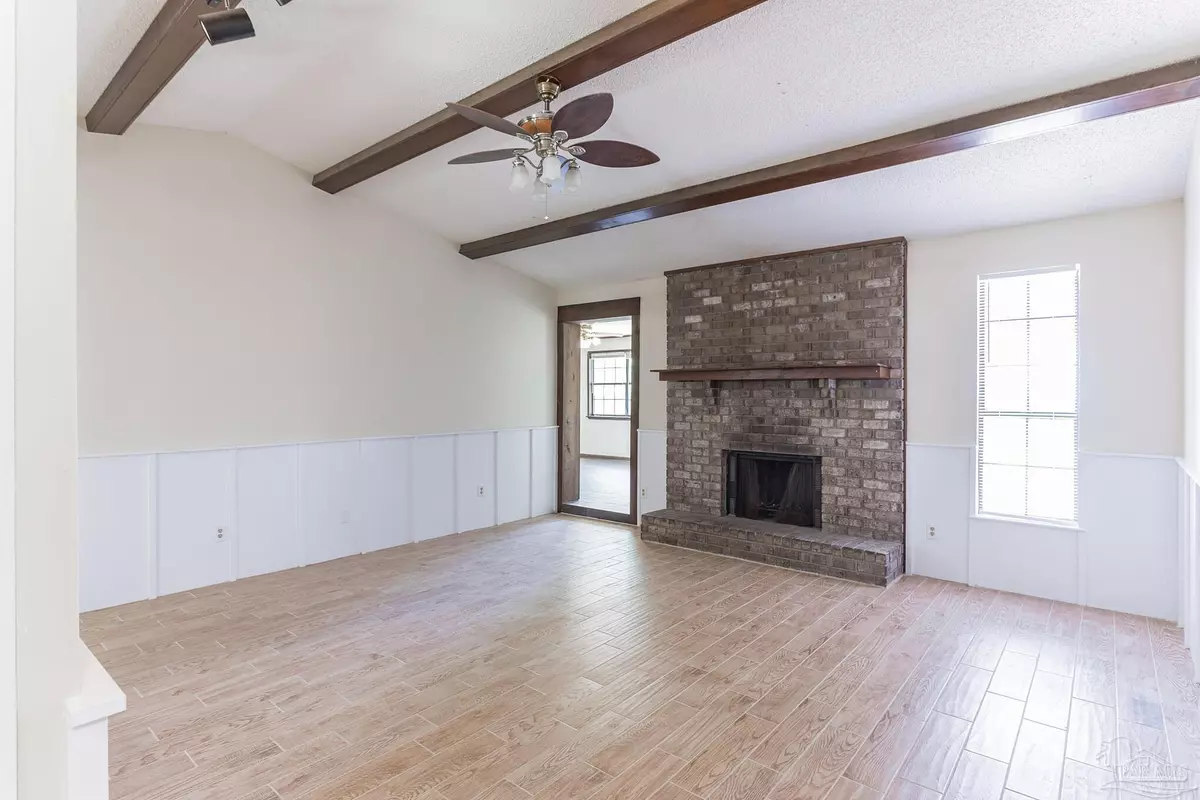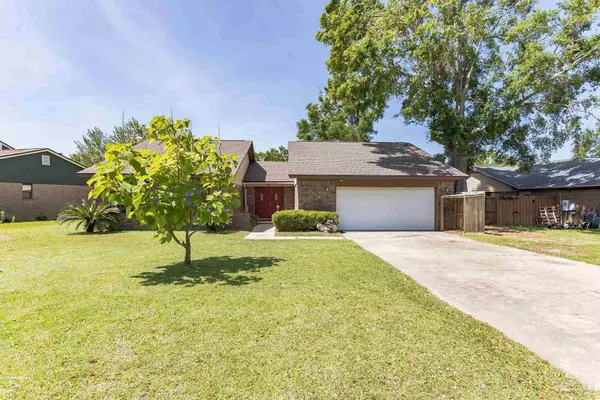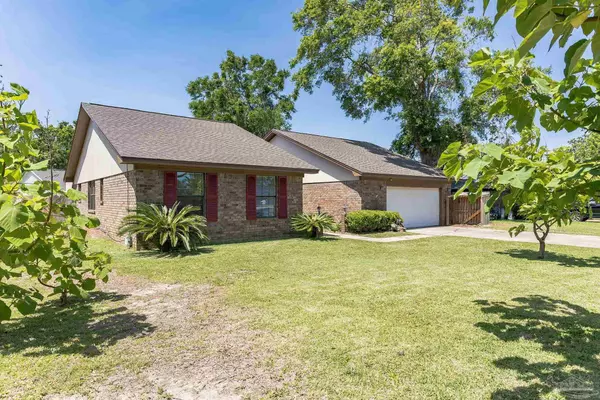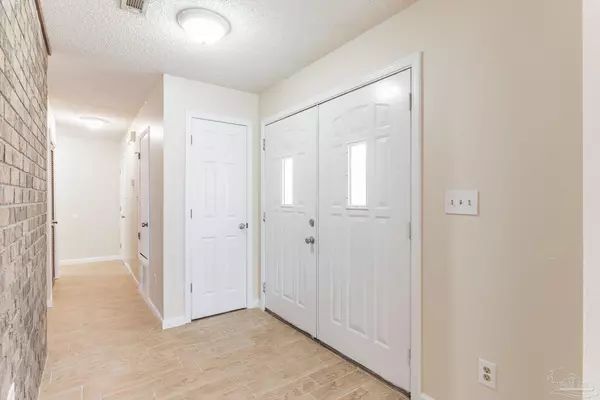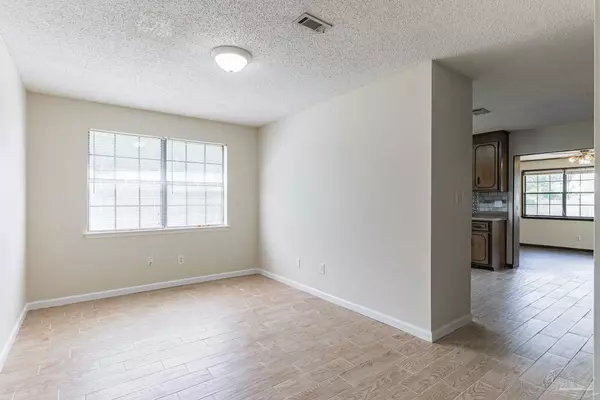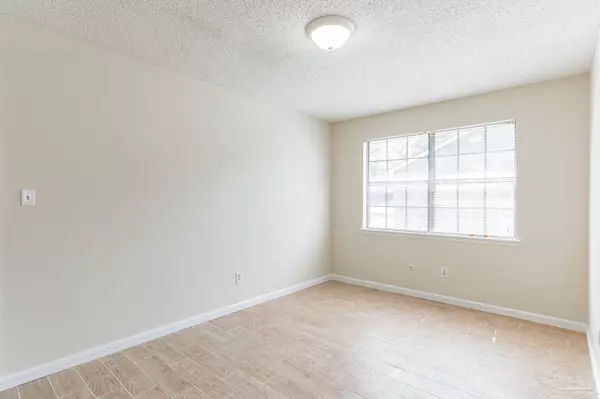Bought with Victoria Pitts • Key Impressions LLC
$285,000
$299,900
5.0%For more information regarding the value of a property, please contact us for a free consultation.
3 Beds
2 Baths
1,813 SqFt
SOLD DATE : 07/30/2021
Key Details
Sold Price $285,000
Property Type Single Family Home
Sub Type Single Family Residence
Listing Status Sold
Purchase Type For Sale
Square Footage 1,813 sqft
Price per Sqft $157
Subdivision Bay Cliff Estates
MLS Listing ID 590127
Sold Date 07/30/21
Style Traditional
Bedrooms 3
Full Baths 2
HOA Y/N No
Originating Board Pensacola MLS
Year Built 1981
Lot Size 10,850 Sqft
Acres 0.2491
Property Description
*New Roof, flooring & fresh paint. HVAC replaced in 2020. This peaceful home is nestled in gorgeous Bay Cliff Estates, off of beautiful Scenic Hwy. The incredible family-friendly neighborhood is right where you want to be. In close proximity to Bay Bluff Park, you will love the easy access to gorgeous walking trails and sparkling water. Step inside where character fills the space from the wainscoting to the wooden beams and brick fireplace. The home is completely move-in ready and built to entertain with a gorgeous family room, large dining room and a spacious kitchen that's perfect for the chef of the family. The oversized deck brings even more entertainment space and makes for the perfect place to relax and enjoy your peaceful backyard.
Location
State FL
County Escambia
Zoning Res Single
Rooms
Dining Room Formal Dining Room
Kitchen Not Updated
Interior
Interior Features Ceiling Fan(s), Track Lighting, Vaulted Ceiling(s)
Heating Central, Fireplace(s)
Cooling Central Air, Ceiling Fan(s)
Flooring Tile, Carpet
Fireplace true
Appliance Electric Water Heater, Dishwasher, Disposal, Electric Cooktop, Refrigerator
Exterior
Parking Features 2 Car Garage, Garage Door Opener
Garage Spaces 2.0
Fence Back Yard, Full
Pool None
Community Features Playground
View Y/N No
Roof Type Shingle
Total Parking Spaces 2
Garage Yes
Building
Lot Description Central Access
Faces From Scenic Hwy, go Southeast on Brookshire Dr., left on Summit Blvd., right on Monteigne Dr., left on Lemmington Dr. to property.
Water Public
Structure Type Brick Veneer, Wood Siding, Brick, Frame
New Construction No
Others
Tax ID 161S290550008012
Read Less Info
Want to know what your home might be worth? Contact us for a FREE valuation!

Our team is ready to help you sell your home for the highest possible price ASAP

"My job is to find and attract mastery-based agents to the office, protect the culture, and make sure everyone is happy! "
amandabacchieri.real@outlook.com
8291 Championsgate Blvd, Championsgate, FL,, 33896
