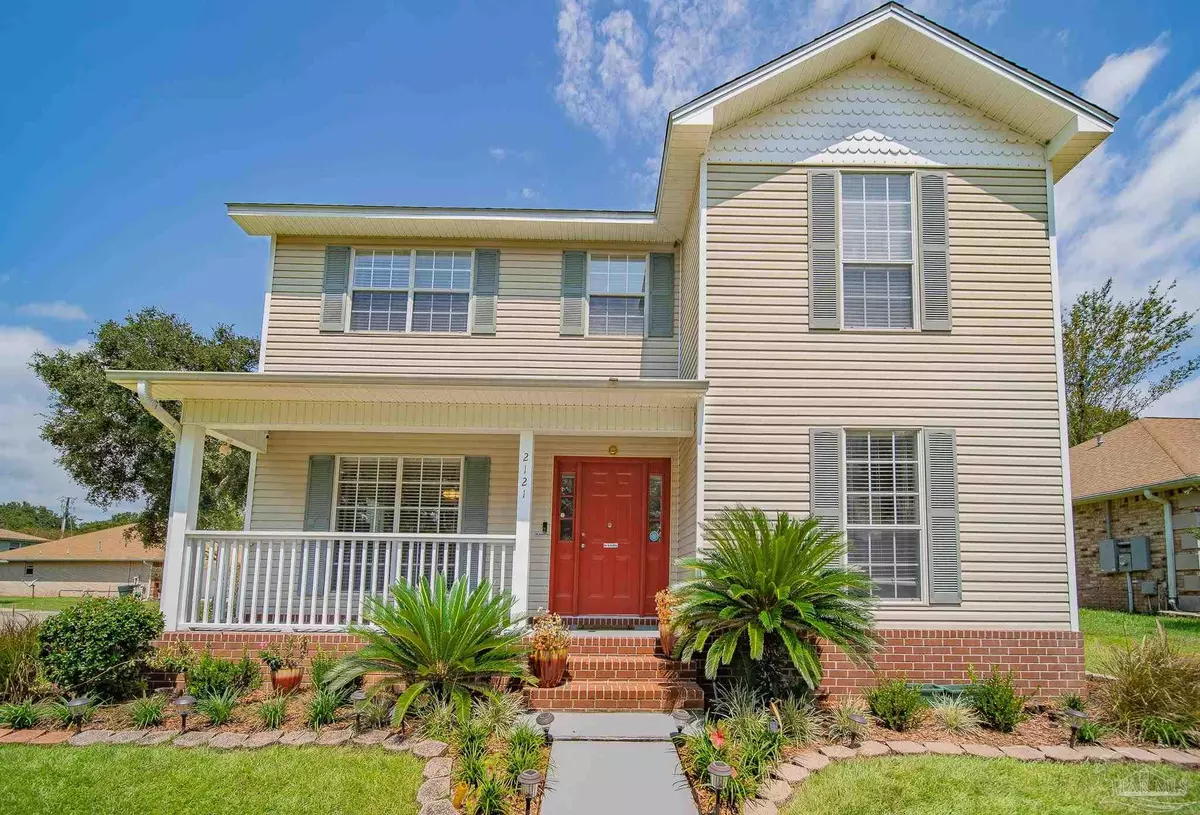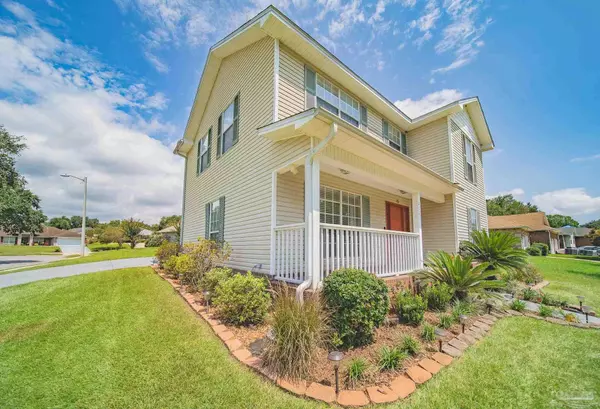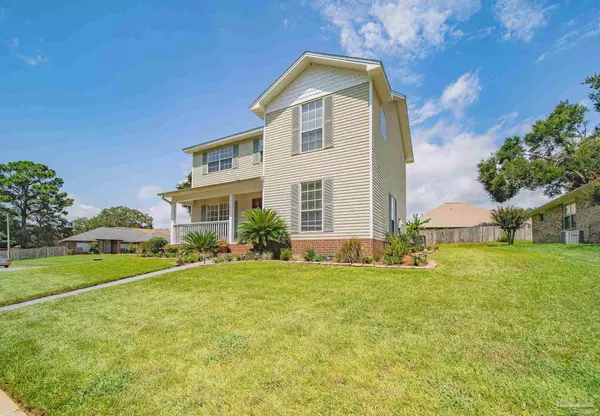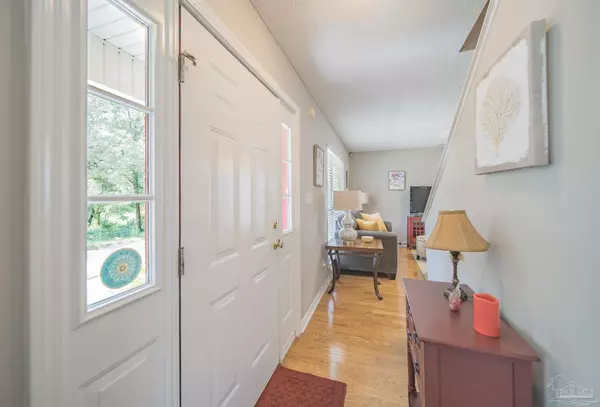Bought with Erik Hansen • KELLER WILLIAMS REALTY GULF COAST
$260,000
$249,000
4.4%For more information regarding the value of a property, please contact us for a free consultation.
3 Beds
2.5 Baths
1,918 SqFt
SOLD DATE : 10/15/2021
Key Details
Sold Price $260,000
Property Type Single Family Home
Sub Type Single Family Residence
Listing Status Sold
Purchase Type For Sale
Square Footage 1,918 sqft
Price per Sqft $135
Subdivision Creekside Oaks
MLS Listing ID 596142
Sold Date 10/15/21
Style Traditional
Bedrooms 3
Full Baths 2
Half Baths 1
HOA Fees $16/ann
HOA Y/N Yes
Originating Board Pensacola MLS
Year Built 1999
Lot Size 10,018 Sqft
Acres 0.23
Property Description
Beautiful, custom home on a corner lot in the heart of Pensacola! Centrally located and just minutes to Cordova Mall, Downtown, and NAS, this stunning property is completely ready to move in! Both the interior and exterior have been renovated top to bottom - from floor to roof. Inside is a spectacular floorplan with the first level offering an open family room and kitchen, formal living and dining rooms, plus a half bath for guests and an interior laundry closet. Hardwood floors flow through the living areas and new LVP has been installed in the wet spaces. There's also newer light fixtures, fresh/neutral paint, and updated windows and doors throughout. The open kitchen was also remodeled with gorgeous granite counters, subway tile backsplash with mosaic detailing, and stainless steel appliances! Matching granite, cabinets, and tile can be found in both full bathrooms. Those two bathrooms are located on the second floor, plus all three bedrooms including the master suite. It has an amazing ensuite bathroom with double vanities, a jetted tub with separate shower, and a HUGE walk-in closet! From the kitchen is access to the screened in breezeway that connects to the detached garage. It's perfect for carrying in groceries on rainy days and storing the grill. The backyard also has an open patio that can be entered from the sliding doors in the dining room. Some other great features included with this home are the newer roof and HVAC, a security system and Ring doorbell, and views of the private green space across the street!
Location
State FL
County Escambia
Zoning Res Single
Rooms
Dining Room Breakfast Bar, Formal Dining Room
Kitchen Updated, Granite Counters, Pantry
Interior
Interior Features Storage, Baseboards, Ceiling Fan(s), Chair Rail, High Speed Internet, Recessed Lighting, Walk-In Closet(s)
Heating Central
Cooling Central Air, Ceiling Fan(s)
Flooring Hardwood, Luxury Vinyl Tiles, Carpet
Appliance Electric Water Heater, Dishwasher, Disposal, Electric Cooktop, Microwave
Exterior
Exterior Feature Sprinkler
Parking Features 2 Car Garage, Garage Door Opener
Garage Spaces 2.0
Pool None
Utilities Available Cable Available
View Y/N No
Roof Type Shingle
Total Parking Spaces 2
Garage Yes
Building
Lot Description Corner Lot
Faces michigan ave to creekside oaks subdivision to left on pin high dr
Story 2
Water Public
Structure Type Vinyl Siding, Frame
New Construction No
Others
Tax ID 122S302000016003
Security Features Security System, Smoke Detector(s)
Read Less Info
Want to know what your home might be worth? Contact us for a FREE valuation!

Our team is ready to help you sell your home for the highest possible price ASAP

"My job is to find and attract mastery-based agents to the office, protect the culture, and make sure everyone is happy! "
amandabacchieri.real@outlook.com
8291 Championsgate Blvd, Championsgate, FL,, 33896





