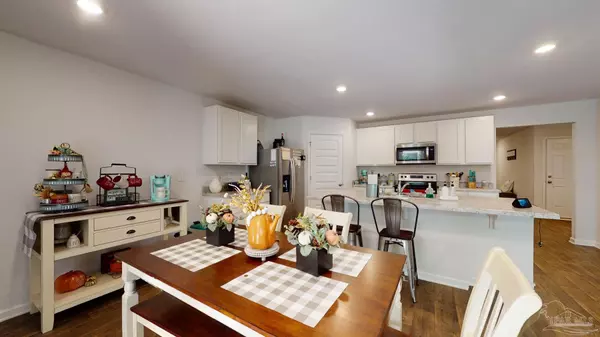Bought with Outside Area Selling Agent • OUTSIDE AREA SELLING OFFICE
$295,000
$295,000
For more information regarding the value of a property, please contact us for a free consultation.
4 Beds
2 Baths
1,830 SqFt
SOLD DATE : 01/26/2022
Key Details
Sold Price $295,000
Property Type Single Family Home
Sub Type Single Family Residence
Listing Status Sold
Purchase Type For Sale
Square Footage 1,830 sqft
Price per Sqft $161
Subdivision Ashtin Estates
MLS Listing ID 599509
Sold Date 01/26/22
Style Craftsman
Bedrooms 4
Full Baths 2
HOA Fees $5/ann
HOA Y/N Yes
Originating Board Pensacola MLS
Year Built 2020
Lot Size 0.510 Acres
Acres 0.51
Property Sub-Type Single Family Residence
Property Description
Back on market due to buyer remorse. If privacy is what you are after then you have found your home. This 1 year old craftsman style home is better than new and has been updated with a fully fenced 1/2 acre yard with mature trees to the back to help maintain your privacy. When you enter the house you are welcomed by a wide hall way that leads back to the open planned living area deigned for entertaining at the back of the house. Luxury wood effect vinyl planks flow throughout the home making the floors pet and sand friendly. Off the great room is the large master suite with the three remaining rooms, family bath and laundry to the front of the house. Hurry this home will not last long.
Location
State FL
County Okaloosa
Zoning Res Single
Rooms
Dining Room Breakfast Bar, Kitchen/Dining Combo
Kitchen Not Updated, Kitchen Island, Laminate Counters
Interior
Interior Features High Speed Internet, Walk-In Closet(s)
Heating Heat Pump, Central, ENERGY STAR Qualified Equipment
Cooling Heat Pump, Central Air, Ceiling Fan(s), ENERGY STAR Qualified Equipment, ENERGY STAR Qualified Wall/Window Unit(s)
Flooring Luxury Vinyl Tiles, Carpet
Appliance Electric Water Heater, Built In Microwave, Dishwasher, Oven/Cooktop, ENERGY STAR Qualified Dishwasher, ENERGY STAR Qualified Refrigerator, ENERGY STAR Qualified Appliances
Exterior
Parking Features 2 Car Garage, Garage Door Opener
Garage Spaces 2.0
Fence Back Yard, Chain Link
Pool None
View Y/N No
Roof Type Shingle
Total Parking Spaces 4
Garage Yes
Building
Lot Description Central Access
Faces Hwy 85 north turn right on Auburn Rd., go to end and turn left on Garden City Rd., Right on Possum Ridge Rd and then right on Sparco Dr.
Story 1
Water Public
Structure Type Brick Veneer, Vinyl Siding, Brick, Frame
New Construction No
Others
HOA Fee Include Association, Maintenance Grounds, Management
Tax ID 244N231010000A0070
Security Features Smoke Detector(s)
Read Less Info
Want to know what your home might be worth? Contact us for a FREE valuation!

Our team is ready to help you sell your home for the highest possible price ASAP
"My job is to find and attract mastery-based agents to the office, protect the culture, and make sure everyone is happy! "
amandabacchieri.real@outlook.com
8291 Championsgate Blvd, Championsgate, FL,, 33896





