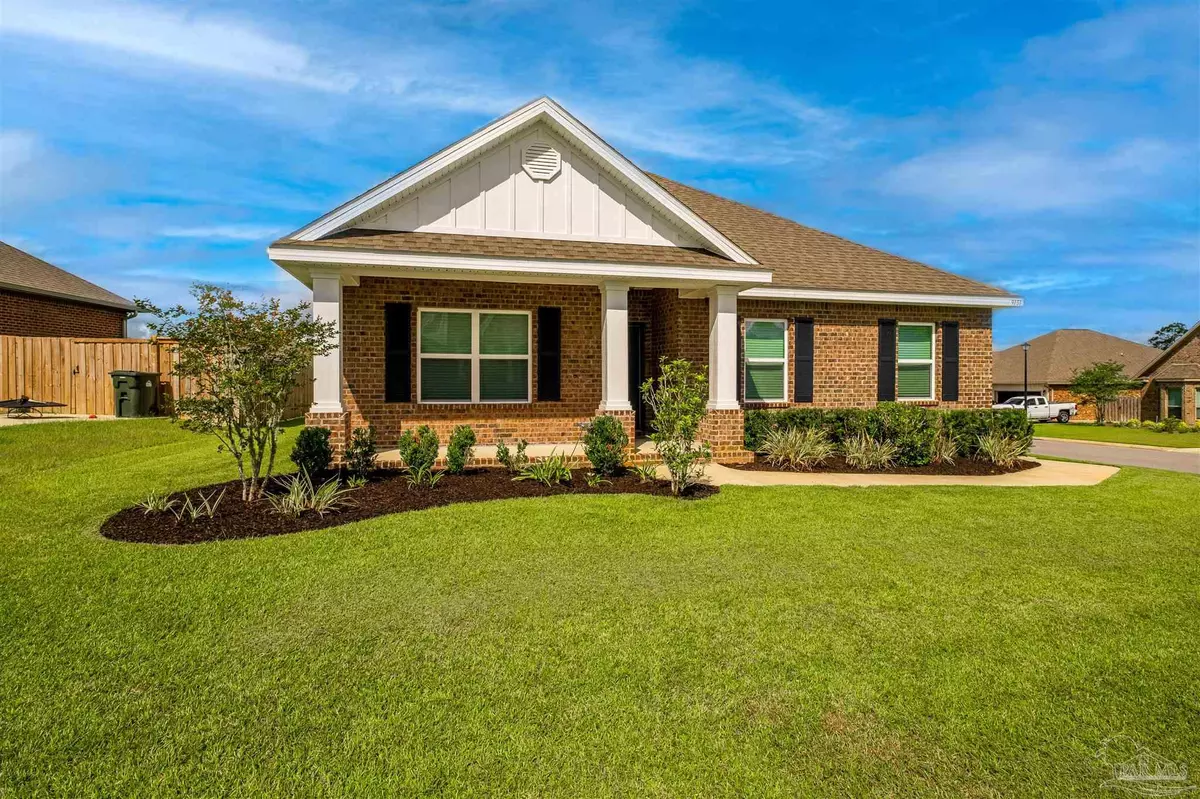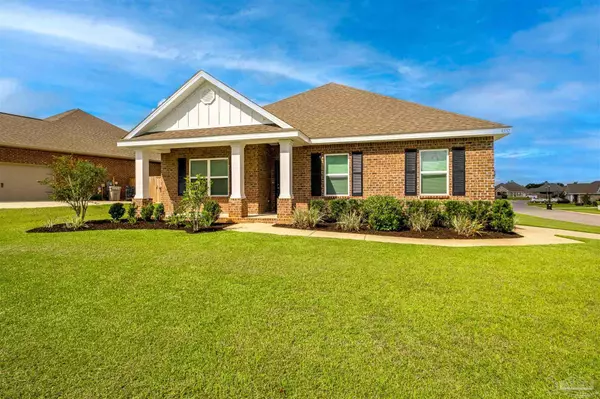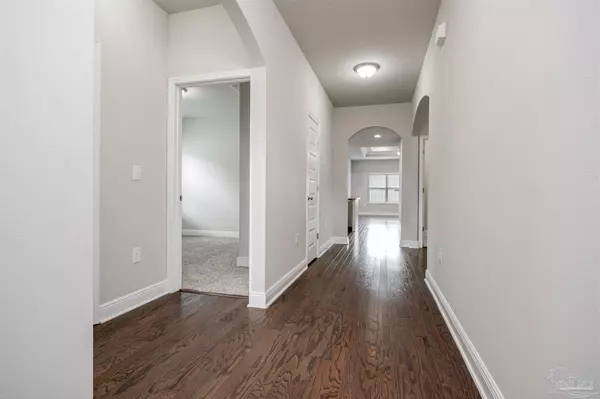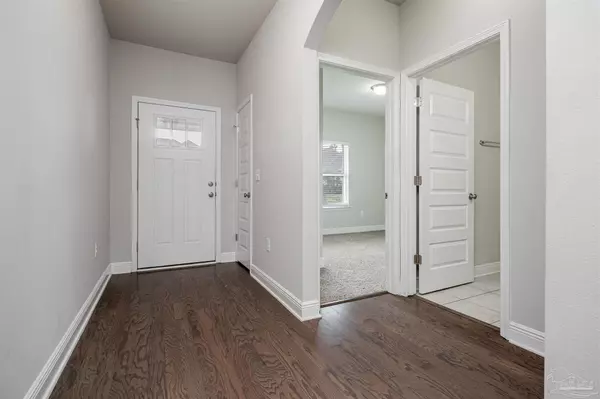Bought with Lisa Roy • Levin Rinke Realty
$360,000
$365,000
1.4%For more information regarding the value of a property, please contact us for a free consultation.
4 Beds
2 Baths
1,830 SqFt
SOLD DATE : 09/19/2022
Key Details
Sold Price $360,000
Property Type Single Family Home
Sub Type Single Family Residence
Listing Status Sold
Purchase Type For Sale
Square Footage 1,830 sqft
Price per Sqft $196
Subdivision Vintage Creek
MLS Listing ID 612242
Sold Date 09/19/22
Style Craftsman
Bedrooms 4
Full Baths 2
HOA Fees $100/ann
HOA Y/N Yes
Originating Board Pensacola MLS
Year Built 2018
Lot Size 10,284 Sqft
Acres 0.2361
Lot Dimensions 88.7x148.78x85.42x96.61
Property Description
Four-bedroom, Two-bathroom Rhett home in the gated community of Vintage Creek. The Vintage Creek Subdivision is on the outskirts of the growing town of Beulah that still offers the southern charm and little town feeling. The subdivision has underground utilities, club house, community pool, community mailboxes, a 50+ social club, and events. This home is located on a corner lot, with a side entry garage which enhances the appearance of the home. Step into the foyer, the main artery of the home, its length provides plenty of decorating options and privacy. Off to the left is two bedrooms and one bathroom, separate from the master and third bedroom. At the end of the foyer is an alcove that leads to the Laundry Room, Third bedroom and the Garage. This bedroom is private and would be a great office, study or gym. The Living Room, Kitchen and Dining Area are open and overlook the large back yard. The Kitchen features beige cabinets, Stainless appliances, GAS STOVE, breakfast bar and large pantry. Just off the Living Room to the right is the Master Suite. The Master bedroom is large and is finished with a Trey ceiling. The Master bathroom features a tiled walk-in shower with a bench and glass doors, double vanity, water closet and a soaker tub. The bathrooms and Kitchen both features granite countertops and with 16x16 tile in the bathrooms. The hardwood floors are in the main areas with BRAND NEW carpet in the bedrooms. All the interior doors are the 5 panel doors. Just off the dining area is the covered back patio perfect for evening sitting! Come take a look for yourself!
Location
State FL
County Escambia
Zoning Res Single
Rooms
Dining Room Breakfast Bar, Formal Dining Room
Kitchen Not Updated, Granite Counters, Kitchen Island, Pantry
Interior
Interior Features Baseboards, Ceiling Fan(s), Crown Molding, High Ceilings, High Speed Internet, Recessed Lighting
Heating Central
Cooling Central Air, Ceiling Fan(s)
Flooring Hardwood, Tile, Carpet
Appliance Electric Water Heater, Dryer, Washer, Built In Microwave, Dishwasher, Disposal, Refrigerator
Exterior
Garage 2 Car Garage, Side Entrance, Garage Door Opener
Garage Spaces 2.0
Pool None
Community Features Pool, Gated, Pavilion/Gazebo
Utilities Available Underground Utilities
Waterfront No
Waterfront Description None, No Water Features
View Y/N No
Roof Type Shingle
Total Parking Spaces 4
Garage Yes
Building
Lot Description Corner Lot
Faces West Nine Mile Road to Vintage Creek Subdivision, enter the gate, turn right on Pebble Stone Drive, make another right on Steam Ridge Road, the house will on the right at the corner of Brookline and Steam Ridge Road.
Story 1
Water Public
Structure Type Frame
New Construction No
Others
HOA Fee Include Association, Deed Restrictions, Maintenance Grounds, Management
Tax ID 011S324500007005
Security Features Smoke Detector(s)
Read Less Info
Want to know what your home might be worth? Contact us for a FREE valuation!

Our team is ready to help you sell your home for the highest possible price ASAP

"My job is to find and attract mastery-based agents to the office, protect the culture, and make sure everyone is happy! "
amandabacchieri.real@outlook.com
8291 Championsgate Blvd, Championsgate, FL,, 33896





