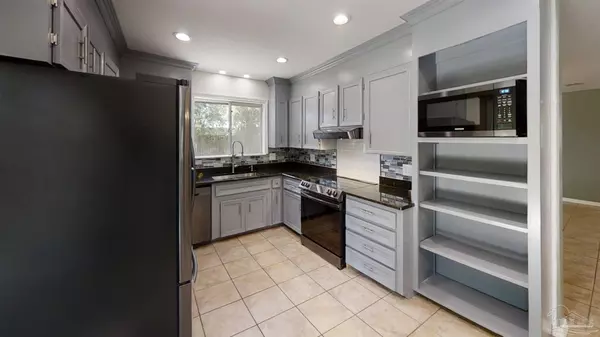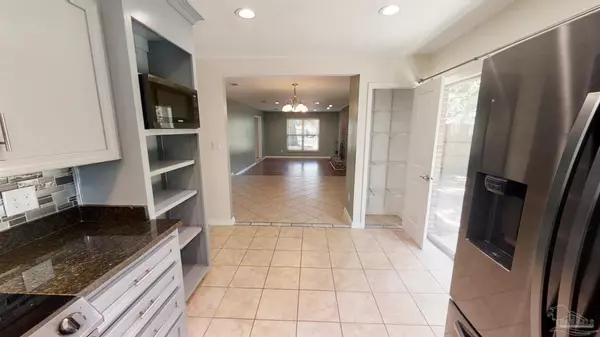Bought with Shelby Patrick • aDoor Real Estate LLC
$339,000
$349,900
3.1%For more information regarding the value of a property, please contact us for a free consultation.
4 Beds
2 Baths
2,207 SqFt
SOLD DATE : 10/06/2022
Key Details
Sold Price $339,000
Property Type Single Family Home
Sub Type Single Family Residence
Listing Status Sold
Purchase Type For Sale
Square Footage 2,207 sqft
Price per Sqft $153
Subdivision Coventry Estates
MLS Listing ID 608403
Sold Date 10/06/22
Style Country
Bedrooms 4
Full Baths 2
HOA Y/N No
Originating Board Pensacola MLS
Year Built 1972
Lot Size 0.310 Acres
Acres 0.31
Property Description
Welcome Home, to this 4 bedroom 2 full bath home with many updates. Located on a large super nice lot in Coventry Estates Subdivision off Scenic Hwy. Upon entry into this home you will see a long tiled entry way with an opening to the semi-sunk in living room with wood floors and a beautiful brick wood burning fireplace. Off the living room you will notice the dining room that opens up to the living room and the kitchen. Great for entertaining the guests. The kitchen has many updates that include Newly painted cabinets, Granite countertops, newer appliances, new deep sink with new faucet and a new back splash. The very spacious master bedroom is located at the front of the home with wood floors. The master bathroom has double sinks, newly painted cabinets and an awesome walk in closet with built in cabinetry. The master shower is nothing short of amazing. The wood look tiled shower with loads of ledges for your shower needs and to top it all off the rain shower head. You will never want to leave this shower. To the back of the house is a large family room or bonus space for an office or movie room. Off the family room is a hallway with 3 large bedrooms with new paint. The second bath has been completely renovated with new fixtures, tile surround, new vanity cabinet which is adorned by a solid surface countertop and wood look tile floors. The large backyard has plenty of room for a pool. Large double gates give easy access to the backyard for parking a boat or any water sport toys. The roof was replaced in 2019 and the water heater was replaced in 2020. There is a matterport video attached for your own personal walk through. Call for your appointment today.
Location
State FL
County Escambia
Zoning Res Single
Rooms
Dining Room Living/Dining Combo
Kitchen Updated, Granite Counters, Pantry
Interior
Interior Features Baseboards, Ceiling Fan(s), Walk-In Closet(s)
Heating Central, Fireplace(s)
Cooling Central Air, Ceiling Fan(s)
Flooring Tile, Carpet, Laminate, Simulated Wood
Fireplace true
Appliance Electric Water Heater, Dishwasher, Disposal, Electric Cooktop, Microwave, Refrigerator
Exterior
Parking Features 2 Car Garage, Oversized
Garage Spaces 2.0
Pool None
Utilities Available Cable Available
View Y/N No
Roof Type Shingle
Total Parking Spaces 2
Garage Yes
Building
Lot Description Interior Lot
Faces Scenic Hwy, north of Olive Rd turn west onto Yarmouth Place. House will be on the left.
Story 1
Water Public
Structure Type Brick Veneer, Frame
New Construction No
Others
Tax ID 051S293000000006
Read Less Info
Want to know what your home might be worth? Contact us for a FREE valuation!

Our team is ready to help you sell your home for the highest possible price ASAP

"My job is to find and attract mastery-based agents to the office, protect the culture, and make sure everyone is happy! "
amandabacchieri.real@outlook.com
8291 Championsgate Blvd, Championsgate, FL,, 33896





