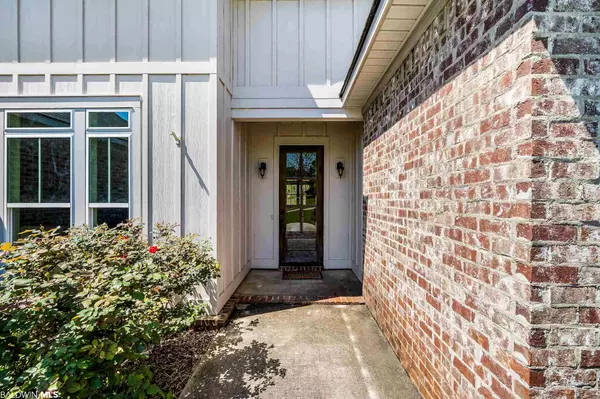$459,000
$459,000
For more information regarding the value of a property, please contact us for a free consultation.
4 Beds
3 Baths
2,894 SqFt
SOLD DATE : 06/04/2021
Key Details
Sold Price $459,000
Property Type Single Family Home
Sub Type Craftsman
Listing Status Sold
Purchase Type For Sale
Square Footage 2,894 sqft
Price per Sqft $158
Subdivision Avalon
MLS Listing ID 312761
Sold Date 06/04/21
Style Craftsman
Bedrooms 4
Full Baths 3
Construction Status Resale
HOA Fees $27/ann
Year Built 2016
Annual Tax Amount $1,015
Lot Size 0.480 Acres
Lot Dimensions 105 x 200.3
Property Description
Custom built 4 BR/3 BA home, built in 2016 by ARK Builders, Silver FORTIFIED, with a huge back yard on approximately 1/2 acre lot in AVALON! This one will go FAST!! Wood floors greet you in the entry, which opens to formal dining. The living area includes the formal dining room, great room with gas fireplace, kitchen, and breakfast area. There is plenty of space for a large table in both the dining room and breakfast areas. Let's just focus for a moment on the GIGANTIC island that is the star of this kitchen's show!!! A super custom look is created by the leathered black granite on the back part of the kitchen and a white-based granite on the island, combined with white cabinets and a white tiled backsplash. Gas cooktop and built in wall oven and microwave. There is plenty of storage, cabinetry and counter space, as well as a pantry! On one side of the home, bathroom 2 adjoins bedroom 2 and is also accessible to the hallway. Bedrooms 3&4 share their own hallway and bathroom 3, which boasts separate sinks and a door to provide privacy for the toilet and shower area from the vanities. The master is on the other side of the home in this split bedroom plan, with separate sinks, separate toilet area, garden tub, and a walk in tiled shower(no shower door to clean!). The master walk in closet also adjoins the laundry/utility room and there is a built in mud area just inside the home from the garage. This custom home boasts many custom features such as high ceilings, 8' doors, loads of custom molding and trim, tiled showers throughout, wood shelves in closets, recessed lighting, framed mirrors, gorgeous light fixtures, large closets in all bedrooms as well as coat closet and hall closet, and a tongue and groove ceiling on porch. Outdoors in the large backyard, you will find a great view of trees and greenery, a covered porch, a deck, and the yard is mostly fenced. Schedule your showing today!
Location
State AL
County Baldwin
Area Central Baldwin County
Interior
Interior Features Ceiling Fan(s), High Ceilings, Split Bedroom Plan
Heating Heat Pump
Cooling Central Electric (Cool), Ceiling Fan(s), ENERGY STAR Qualified Equipment, Power Roof Vent
Flooring Carpet, Tile, Wood
Fireplaces Number 1
Fireplace Yes
Appliance Dishwasher, Convection Oven, Microwave, Cooktop, Electric Water Heater, ENERGY STAR Qualified Appliances
Laundry Main Level, Inside
Exterior
Exterior Feature Irrigation Sprinkler
Garage Attached, Double Garage, Automatic Garage Door
Fence Partial
Community Features Fishing, Gazebo
Utilities Available Natural Gas Connected, Underground Utilities, Daphne Utilities, Riviera Utilities
Waterfront No
Waterfront Description No Waterfront
View Y/N Yes
View Wooded
Roof Type Dimensional
Garage Yes
Building
Lot Description Less than 1 acre
Story 1
Foundation Slab
Sewer Baldwin Co Sewer Service
Water Public, Belforest Water
Architectural Style Craftsman
New Construction No
Construction Status Resale
Schools
Elementary Schools Belforest Elementary School
Middle Schools Daphne Middle
High Schools Daphne High
Others
Pets Allowed More Than 2 Pets Allowed
HOA Fee Include Association Management
Ownership Whole/Full
Read Less Info
Want to know what your home might be worth? Contact us for a FREE valuation!

Our team is ready to help you sell your home for the highest possible price ASAP
Bought with Scout South Properties

"My job is to find and attract mastery-based agents to the office, protect the culture, and make sure everyone is happy! "
amandabacchieri.real@outlook.com
8291 Championsgate Blvd, Championsgate, FL,, 33896





