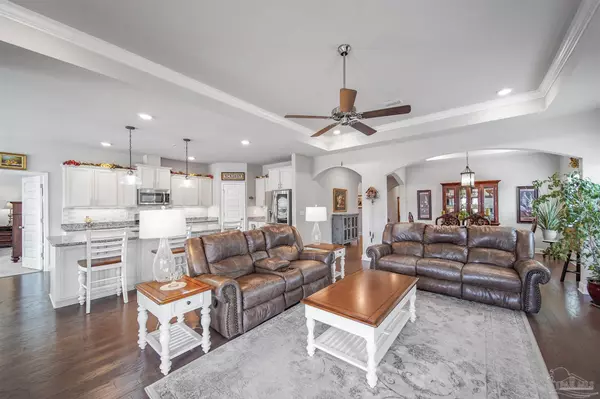Bought with Michelle Carlson • Berkshire Hathaway HomeServices PenFed Realty
$570,000
$585,000
2.6%For more information regarding the value of a property, please contact us for a free consultation.
4 Beds
3.5 Baths
2,836 SqFt
SOLD DATE : 09/01/2023
Key Details
Sold Price $570,000
Property Type Single Family Home
Sub Type Single Family Residence
Listing Status Sold
Purchase Type For Sale
Square Footage 2,836 sqft
Price per Sqft $200
Subdivision Vintage Creek
MLS Listing ID 626027
Sold Date 09/01/23
Style Craftsman
Bedrooms 4
Full Baths 3
Half Baths 1
HOA Fees $100/ann
HOA Y/N Yes
Originating Board Pensacola MLS
Year Built 2019
Lot Size 0.270 Acres
Acres 0.27
Property Description
Immaculate pool home in a gated community near Navy Federal! This newly built craftsman offers nearly 2,900 square feet including four bedrooms, three and half bathrooms, and an in-law suite! The interior features beautiful details like arched doorways, crown molding, and tray ceilings throughout. Engineered hardwood floors flow through the main living areas and large windows flood the space with natural light. The huge great room is open to the chef's kitchen and formal dining area making it an ideal space to entertain. The stunning kitchen features custom cabinetry and granite counters, as well as a center island and corner pantry. Split from the additional bedrooms and bathrooms is the private master suite. With views of the pool, a walk-in closet, and a spa-like bathroom with a double granite vanity and soaking tub, its a true oasis. Another suite sits on the opposite end of the home with its own sitting room/office and attached bath - perfect for the in-laws or guests. From french doors in the great room is access to the screened porch which over looks the sparkling pool. Relax on a warm summer evening without the mosquitos, or take a sunset dip in the lighted pool. Need to get out of the house? Go for a walk through Vintage Creek and visit the community room, or take the boat down the river via the new ramp down the road!
Location
State FL
County Escambia
Zoning Res Single
Rooms
Dining Room Breakfast Bar, Breakfast Room/Nook, Formal Dining Room
Kitchen Not Updated, Granite Counters, Kitchen Island, Pantry
Interior
Interior Features Baseboards, Ceiling Fan(s), High Ceilings, High Speed Internet, In-Law Floorplan, Recessed Lighting, Walk-In Closet(s), Office/Study
Heating Heat Pump, Central
Cooling Heat Pump, Central Air, Ceiling Fan(s)
Flooring Hardwood, Tile, Carpet
Appliance Electric Water Heater, Built In Microwave, Dishwasher, Disposal, Refrigerator, Self Cleaning Oven
Exterior
Exterior Feature Irrigation Well
Garage 3 Car Garage, Front Entrance, Garage Door Opener
Garage Spaces 3.0
Fence Back Yard, Privacy
Pool In Ground
Community Features Pool, Community Room, Gated
Utilities Available Cable Available, Underground Utilities
Waterfront No
View Y/N No
Roof Type Shingle
Total Parking Spaces 3
Garage Yes
Building
Faces Getting off exit 5 from Interstate, take a left onto nine mile rd, Go past Navy Federal to the Beulah and Nine mile intersection, go through the intersection and the community will be approximately 2-2.5 down on your right.
Story 1
Water Public
Structure Type Brick, Frame
New Construction No
Others
HOA Fee Include Deed Restrictions
Tax ID 011S324500007003
Security Features Smoke Detector(s)
Read Less Info
Want to know what your home might be worth? Contact us for a FREE valuation!

Our team is ready to help you sell your home for the highest possible price ASAP

"My job is to find and attract mastery-based agents to the office, protect the culture, and make sure everyone is happy! "
amandabacchieri.real@outlook.com
8291 Championsgate Blvd, Championsgate, FL,, 33896





