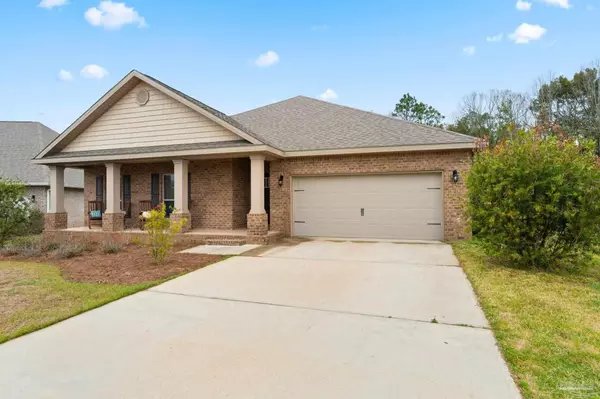Bought with Ramani Cantrell • HOARD PROPERTIES, LLC
$425,000
$420,000
1.2%For more information regarding the value of a property, please contact us for a free consultation.
4 Beds
2.5 Baths
2,332 SqFt
SOLD DATE : 09/29/2023
Key Details
Sold Price $425,000
Property Type Single Family Home
Sub Type Single Family Residence
Listing Status Sold
Purchase Type For Sale
Square Footage 2,332 sqft
Price per Sqft $182
Subdivision Vintage Creek
MLS Listing ID 623072
Sold Date 09/29/23
Style Craftsman
Bedrooms 4
Full Baths 2
Half Baths 1
HOA Fees $100/ann
HOA Y/N Yes
Originating Board Pensacola MLS
Year Built 2019
Lot Size 0.340 Acres
Acres 0.34
Lot Dimensions 58.71'X140'X113.50'X140'
Property Description
One look at this beautiful Craftsman style Beulah house and you will want to call it home! This 4 sides brick, 4 bedroom, 2.5 bath home offers features an inviting 32' wide covered porch at its entrance, perfect for sitting and enjoying sunrises and sunsets or sipping a lemonade with family or friends. Inside, you'll welcomed with wide and long foyer that features warm and luxurious hardwood flooring, a feature you'll find in the family room, dining room, kitchen and halls of this home. The foyer opens to the heart of the home which offers a huge family room with double tray ceiling with crown molding, ceiling fan, and recessed lighting; an adjoining kitchen with gas range, eat at island with cabinets on each side and sink, stainless steel appliances, granite countertops, decorative tile backsplash and walk in pantry; and a breakfast nook with door that opens to the large covered back patio. On the other side of the family room can be found the primary suite which features a hop up ceiling with crown molding, recessed lighting and ceiling fan and frieze carpet. The huge master bath offers 16"X16" tile, garden tub, 5' tile shower with bench seat, double vanities, water closet, and spacious walk in closet. Featuring a convenient split floor plan, the other 3 bedrooms are large and offer upgraded frieze carpet and on this wing of the home you'll find a large bath with a wide granite double vanity and generous laundry room. Outside you'll find a large covered back patio and plenty of backyard space to enjoy the great outdoors. Located in a gated subdivision that offers a community pool, community room, and pavilion/gazebo and easy access to I-10 and 3 miles to Navy Federal, this great home is one you'll want to make plans to see before it's too late.
Location
State FL
County Escambia
Zoning County
Rooms
Dining Room Breakfast Room/Nook
Kitchen Updated, Granite Counters, Kitchen Island, Pantry
Interior
Interior Features Storage, Baseboards, Ceiling Fan(s), Crown Molding, High Ceilings, Recessed Lighting, Vaulted Ceiling(s), Walk-In Closet(s)
Heating Central
Cooling Central Air, Ceiling Fan(s)
Flooring Hardwood, Tile, Carpet
Appliance Electric Water Heater, Built In Microwave, Dishwasher, Disposal
Exterior
Garage 2 Car Garage, Garage Door Opener
Garage Spaces 2.0
Pool None
Community Features Pool, Gated, Sidewalks
Utilities Available Cable Available, Underground Utilities
Waterfront No
View Y/N No
Roof Type Shingle
Total Parking Spaces 2
Garage Yes
Building
Lot Description Interior Lot
Faces I-10 West to Exit 5 US-90 ALT W to left onto 9 Mile Road, then right onto Field Creek Drive, turn right onto Pebble Stone Drive, turn right onto Stream Ridge Road, house is on the left
Story 1
Water Public
Structure Type Brick
New Construction No
Others
HOA Fee Include Association, Deed Restrictions, Recreation Facility
Tax ID 011S324500057001
Security Features Smoke Detector(s)
Read Less Info
Want to know what your home might be worth? Contact us for a FREE valuation!

Our team is ready to help you sell your home for the highest possible price ASAP

"My job is to find and attract mastery-based agents to the office, protect the culture, and make sure everyone is happy! "
amandabacchieri.real@outlook.com
8291 Championsgate Blvd, Championsgate, FL,, 33896





