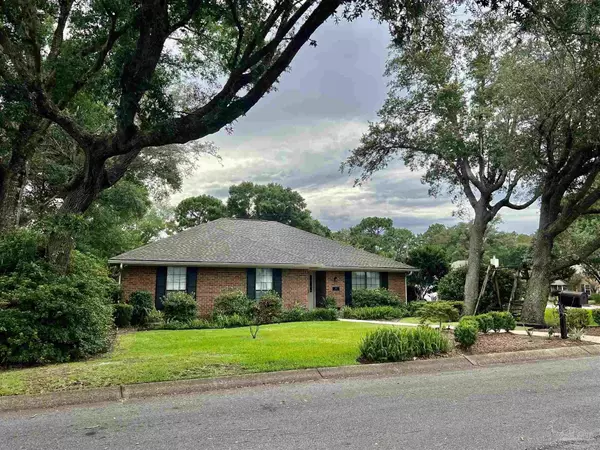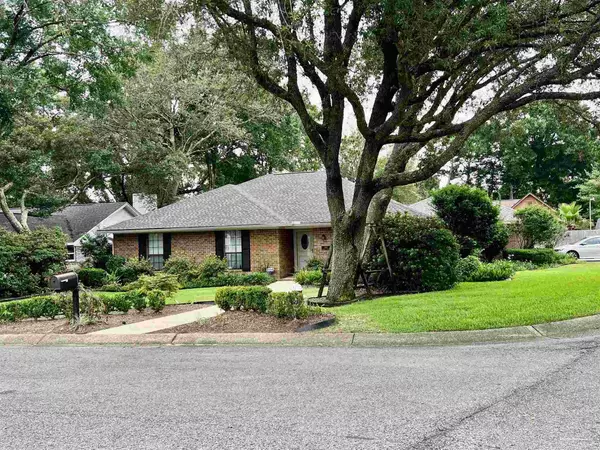Bought with Tina Mcghee • Connell & Company Realty Inc.
$410,000
$419,000
2.1%For more information regarding the value of a property, please contact us for a free consultation.
4 Beds
2 Baths
2,230 SqFt
SOLD DATE : 10/02/2023
Key Details
Sold Price $410,000
Property Type Single Family Home
Sub Type Single Family Residence
Listing Status Sold
Purchase Type For Sale
Square Footage 2,230 sqft
Price per Sqft $183
Subdivision Bay Cliff Estates
MLS Listing ID 631028
Sold Date 10/02/23
Style Ranch, Traditional
Bedrooms 4
Full Baths 2
HOA Fees $2/ann
HOA Y/N Yes
Originating Board Pensacola MLS
Year Built 1987
Lot Size 10,454 Sqft
Acres 0.24
Property Description
This is your opportunity to live in the sought after neighborhood of Bay Cliff Estates. This 4 bedroom/ 2 bath home is situated beautifully on a corner lot with shaded grounds from the mature oak trees. As you enter the front door, you can sense the comfortable living that this home offers. The remodeled kitchen is open to the large family room complete with a wood burning fireplace. The home offers a breakfast nook area, a breakfast bar area and a separate dining area. The bedrooms are separated from the living area. The master offers a nice size bedroom along with a sizable master bath complete with a walk in closet, double vanity area, water closet and separate bath and shower. The screened in porch adds additional living space and provides the perfect area to enjoy the manicured backyard. Call today to view this property.
Location
State FL
County Escambia
Zoning Mixed Residential Subdiv
Rooms
Other Rooms Yard Building
Dining Room Breakfast Bar, Breakfast Room/Nook, Formal Dining Room
Kitchen Remodeled, Granite Counters
Interior
Interior Features Ceiling Fan(s), High Speed Internet, Recessed Lighting
Heating Central, Fireplace(s)
Cooling Central Air, Ceiling Fan(s)
Flooring Tile, Simulated Wood
Fireplace true
Appliance Electric Water Heater, Dishwasher, Disposal
Exterior
Parking Features 2 Car Garage, Side Entrance
Garage Spaces 2.0
Fence Back Yard, Privacy
Pool None
View Y/N No
Roof Type Shingle, Composition
Total Parking Spaces 2
Garage Yes
Building
Lot Description Central Access, Interior Lot
Faces Take Scenic Hwy, turn on Brookshire Dr. Right on Monteigne Dr., Right on Shannon Place. Left on Shannon Circle.
Story 1
Water Public
Structure Type Brick, Frame
New Construction No
Others
HOA Fee Include Association
Tax ID 161S290550030016
Read Less Info
Want to know what your home might be worth? Contact us for a FREE valuation!

Our team is ready to help you sell your home for the highest possible price ASAP

"My job is to find and attract mastery-based agents to the office, protect the culture, and make sure everyone is happy! "
amandabacchieri.real@outlook.com
8291 Championsgate Blvd, Championsgate, FL,, 33896





