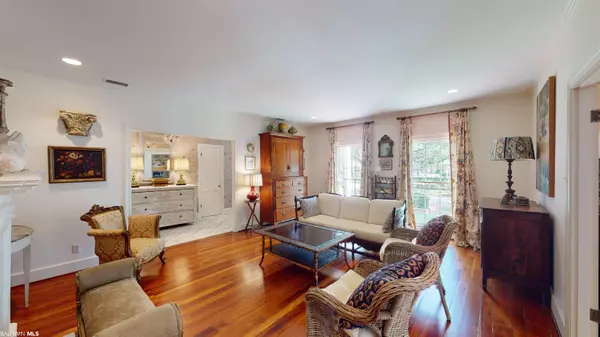$650,000
$710,000
8.5%For more information regarding the value of a property, please contact us for a free consultation.
3 Beds
3 Baths
2,600 SqFt
SOLD DATE : 11/17/2023
Key Details
Sold Price $650,000
Property Type Single Family Home
Sub Type Cottage
Listing Status Sold
Purchase Type For Sale
Square Footage 2,600 sqft
Price per Sqft $250
Subdivision Ashland Place
MLS Listing ID 347009
Sold Date 11/17/23
Style Cottage
Bedrooms 3
Full Baths 3
Construction Status Resale
Year Built 1970
Annual Tax Amount $2,738
Lot Size 0.309 Acres
Lot Dimensions 85 x 158 x 86 x 158
Property Description
You will love the wonderful architectural details of this charmer located in the heart of very desirable Ashland Place. This home, a 3/3 with a double attached garage, sits on the beautiful oak-lined Ashland Place Avenue. As you enter from the front sidewalk, you are welcomed by a handsome front porch with circular stairs and a beautiful front door with leaded sidelights. The foyer with its white marble floors flows beautifully into a living room with a gas log fireplace and onto a very graciously sized dining room. The antique heart pine floors and the tall windows provide special touches to these areas. The dining room flows to a kitchen with plenty of storage and marble counters. The family room with a gas log fireplace & bright sunny large windows looking out to a big New Orleans style walled in courtyard with plenty of greenspace, a covered deck, and a greenhouse. Two spacious bedrooms are on one end of the home and a third bedroom and bath are in a split plan at the other end of the home. Good hall storage is available and could possibly be used to expand either bath. A walk-up attic off the kitchen makes accessing the storage area in the attic a breeze! This home was built in the 1970s and exudes great architectural style and fantastic room sizes. Make your appointment today to see this Ashland Place beauty.
Location
State AL
County Mobile
Area Mobile County
Zoning Single Family Residence
Interior
Interior Features Eat-in Kitchen, Family Room, Living Room, En-Suite, High Ceilings, Internet, Split Bedroom Plan
Heating Central
Cooling Central Electric (Cool)
Flooring Natural Stone, Tile, Wood
Fireplaces Number 2
Fireplaces Type Family Room, Gas Log, Living Room
Fireplace Yes
Appliance Dishwasher, Double Oven, Dryer, Refrigerator, Washer, Cooktop
Laundry Main Level, Inside
Exterior
Exterior Feature Irrigation Sprinkler, Termite Contract
Garage Attached, Double Garage
Fence Fenced
Community Features None
Utilities Available Cable Available, Natural Gas Connected, Cable Connected
Waterfront No
Waterfront Description No Waterfront
View Y/N Yes
View Northern View
Roof Type Composition
Garage Yes
Building
Lot Description Less than 1 acre, Interior Lot, Few Trees, Subdivision
Story 1
Foundation Pillar/Post/Pier
Sewer Public Sewer
Water Public
Architectural Style Cottage
New Construction No
Construction Status Resale
Schools
Elementary Schools Not Baldwin County
Middle Schools Mobile-Other
High Schools Not Baldwin County
Others
Ownership Whole/Full
Read Less Info
Want to know what your home might be worth? Contact us for a FREE valuation!

Our team is ready to help you sell your home for the highest possible price ASAP
Bought with L L B & B, Inc.

"My job is to find and attract mastery-based agents to the office, protect the culture, and make sure everyone is happy! "
amandabacchieri.real@outlook.com
8291 Championsgate Blvd, Championsgate, FL,, 33896





