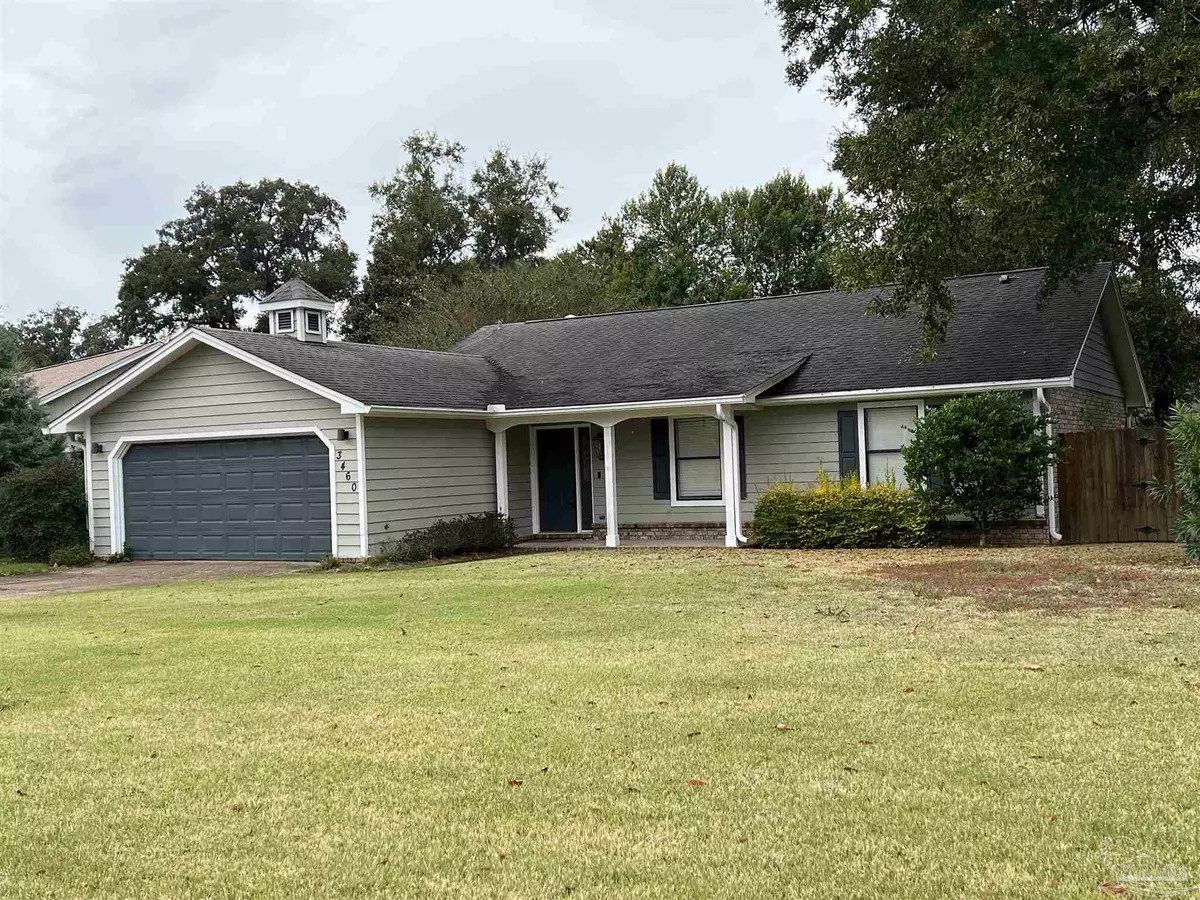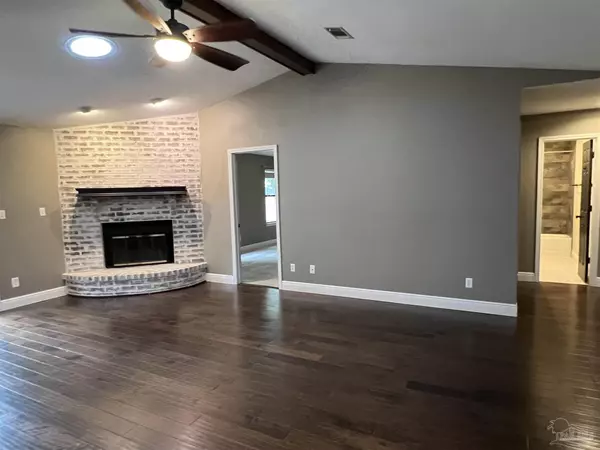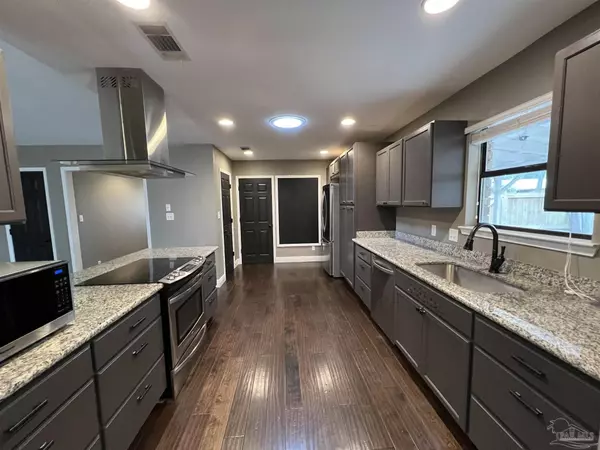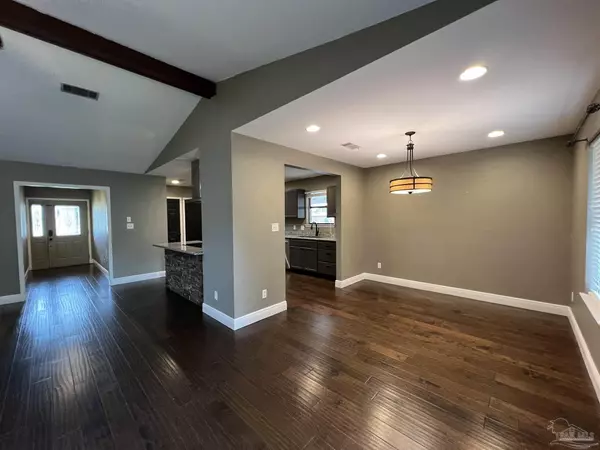Bought with Tina Mcghee • Connell & Company Realty Inc.
$325,000
$369,000
11.9%For more information regarding the value of a property, please contact us for a free consultation.
3 Beds
2 Baths
1,548 SqFt
SOLD DATE : 03/14/2024
Key Details
Sold Price $325,000
Property Type Single Family Home
Sub Type Single Family Residence
Listing Status Sold
Purchase Type For Sale
Square Footage 1,548 sqft
Price per Sqft $209
Subdivision Bay Cliff Estates
MLS Listing ID 637166
Sold Date 03/14/24
Style Cottage,Traditional
Bedrooms 3
Full Baths 2
HOA Y/N No
Originating Board Pensacola MLS
Year Built 1983
Lot Size 9,147 Sqft
Acres 0.21
Property Description
Situated in the heart of Bay Cliff Estates, this 3 bedroom/2 bath home is convenient to local shopping, hospitals, schools, colleges and downtown. Approximately 20 min. to Pensacola Beach. The home offers an open floor plan. The family room features a vaulted ceiling, a wood burning fireplace and wood floors. The kitchen is adjacent to the family room accented with granite counter tops, stainless appliances and an eat at bar. The wood floors run throughout the common area to include the dining room. The split plan features the master bedroom and bath on the back side of the home. The additional two bedrooms and full bath are located on the front side of the home. French doors lead you to the fenced backyard highlighted with a wood deck and a fire pit. The side covered patio can be accessed from the backyard or from the double car garage. Call today to schedule an appointment.
Location
State FL
County Escambia
Zoning City
Rooms
Dining Room Breakfast Bar, Formal Dining Room
Kitchen Remodeled, Granite Counters
Interior
Interior Features Ceiling Fan(s), Recessed Lighting, Vaulted Ceiling(s)
Heating Central, Fireplace(s)
Cooling Central Air, Ceiling Fan(s)
Flooring Hardwood, Carpet
Fireplace true
Appliance Electric Water Heater, Dishwasher, Disposal, Refrigerator
Exterior
Exterior Feature Fire Pit
Parking Features 2 Car Garage, Front Entrance
Garage Spaces 2.0
Fence Back Yard
Pool None
View Y/N No
Roof Type Shingle
Total Parking Spaces 2
Garage Yes
Building
Lot Description Central Access, Interior Lot
Faces From Spanish Trail turn right on New Hope, Left onto Brighton Dr, Right onto Tompkins St, Right onto Rommitch Lane, Left onto Shannon Place. Home will be on your left.
Story 1
Water Public
Structure Type Frame
New Construction No
Others
HOA Fee Include None
Tax ID 161S290550018016
Read Less Info
Want to know what your home might be worth? Contact us for a FREE valuation!

Our team is ready to help you sell your home for the highest possible price ASAP

"My job is to find and attract mastery-based agents to the office, protect the culture, and make sure everyone is happy! "
amandabacchieri.real@outlook.com
8291 Championsgate Blvd, Championsgate, FL,, 33896





