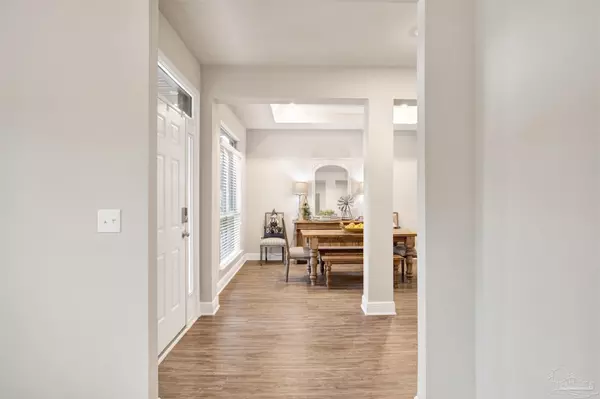Bought with Noel Baumgarten • KELLER WILLIAMS REALTY EMERALD COAST WEST BRANCH
$430,000
$459,999
6.5%For more information regarding the value of a property, please contact us for a free consultation.
5 Beds
3 Baths
3,149 SqFt
SOLD DATE : 03/15/2024
Key Details
Sold Price $430,000
Property Type Single Family Home
Sub Type Single Family Residence
Listing Status Sold
Purchase Type For Sale
Square Footage 3,149 sqft
Price per Sqft $136
Subdivision Preserve At Deer Run
MLS Listing ID 636546
Sold Date 03/15/24
Style Contemporary
Bedrooms 5
Full Baths 3
HOA Fees $58/ann
HOA Y/N Yes
Originating Board Pensacola MLS
Year Built 2019
Lot Size 9,443 Sqft
Acres 0.2168
Property Description
Welcome to this spacious and inviting 5-bedroom, 3-bath home with room for the whole family. As you step inside, you'll be greeted by new interior paint and luxury vinyl plank flooring throughout the living areas, creating a fresh and modern ambiance. The open kitchen features a center island, granite countertops, stainless steel appliances, and even a convenient wine cooler, perfect for entertaining. With a split bedroom floor plan, the master suite offers a private oasis, complete with an en-suite bath. The additional bedrooms provide ample space for family and guests. As an added bonus there's a dedicated workspace for all your professional needs or can be used as a playroom or an additional living area. This property is not just about the house; it's about the community too. You'll enjoy the amenities such as the community pool and community room, ideal for gatherings and events. Plus, with food trucks visiting twice a week, you won't have to travel far for delicious dining options. This home offers comfort, style, and a welcoming neighborhood, making it the perfect place to call home. Don't miss your chance to make this property your own and enjoy all it has to offer!
Location
State FL
County Escambia
Zoning Res Single
Rooms
Dining Room Breakfast Bar, Breakfast Room/Nook, Formal Dining Room, Kitchen/Dining Combo, Living/Dining Combo
Kitchen Not Updated, Granite Counters, Kitchen Island, Pantry
Interior
Interior Features Storage, Baseboards, Ceiling Fan(s), Crown Molding, High Ceilings, High Speed Internet, Recessed Lighting, Walk-In Closet(s), Office/Study
Heating Central
Cooling Central Air, Ceiling Fan(s)
Flooring Carpet
Appliance Electric Water Heater, Wine Cooler, Built In Microwave, Dishwasher, Disposal, Refrigerator, Self Cleaning Oven
Exterior
Garage 2 Car Garage, Front Entrance, Garage Door Opener
Garage Spaces 2.0
Fence Back Yard, Privacy
Pool None
Community Features Pool, Community Room, Pavilion/Gazebo, Picnic Area
Utilities Available Cable Available, Underground Utilities
Waterfront No
View Y/N No
Roof Type Shingle
Total Parking Spaces 2
Garage Yes
Building
Lot Description Central Access
Faces Traveling west on I-10, take exit 5 to left on 9 Mile Rd to right on Beulah Rd to left on Whitetail Lane. Home will be on the left.
Story 1
Water Public
Structure Type Brick,Frame
New Construction No
Others
HOA Fee Include Association,Management
Tax ID 331N311500008005
Security Features Smoke Detector(s)
Pets Description Yes
Read Less Info
Want to know what your home might be worth? Contact us for a FREE valuation!

Our team is ready to help you sell your home for the highest possible price ASAP

"My job is to find and attract mastery-based agents to the office, protect the culture, and make sure everyone is happy! "
amandabacchieri.real@outlook.com
8291 Championsgate Blvd, Championsgate, FL,, 33896





