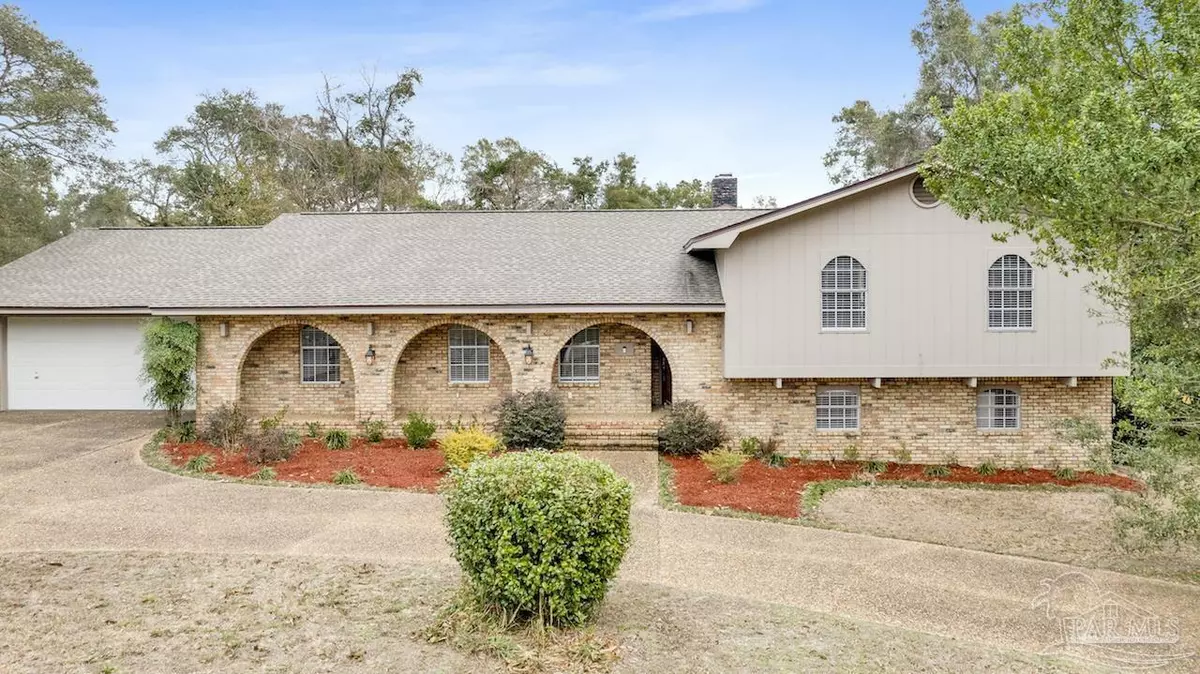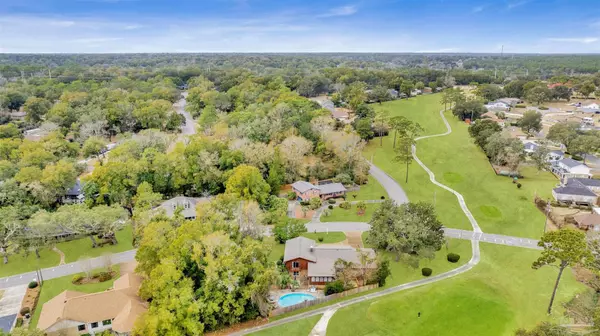Bought with Tamara Korec • KELLER WILLIAMS REALTY GULF COAST
$530,000
$575,000
7.8%For more information regarding the value of a property, please contact us for a free consultation.
5 Beds
4 Baths
4,140 SqFt
SOLD DATE : 03/22/2024
Key Details
Sold Price $530,000
Property Type Single Family Home
Sub Type Single Family Residence
Listing Status Sold
Purchase Type For Sale
Square Footage 4,140 sqft
Price per Sqft $128
Subdivision Scenic Hills Country Club
MLS Listing ID 638697
Sold Date 03/22/24
Style Traditional
Bedrooms 5
Full Baths 4
HOA Fees $8/ann
HOA Y/N Yes
Originating Board Pensacola MLS
Year Built 1972
Lot Size 0.448 Acres
Acres 0.4482
Property Description
Welcome to your dream home at Scenic Hills Country Club! This magnificent 5-bedroom, 4-bathroom property offers a luxurious and spacious living experience, perfectly situated on the 17th green of the golf course. As you approach, you're greeted by a stunning circular drive that sets the tone for the grandeur within. The interior boasts an array of features, including a thoughtfully designed guest quarters with its own private entrance, providing a comfortable and private space for visitors. Additionally, there's another guest suite with a full bath, and private entrance offering convenience and flexibility for guests or extended family members. The master suite is a true retreat, featuring a balcony that overlooks the sparkling swimming pool and the lush greenery of the golf course. Imagine waking up to the serene views and enjoying your morning coffee in this tranquil setting. The living spaces are both elegant and practical, with a living room, family room, and a large Florida room surrounded by windows that showcase the picturesque views of the pool and golf course. This creates an inviting atmosphere where you can entertain guests or simply unwind in the comfort of your home. The kitchen is a chef's delight, adorned with granite countertops, newer stainless appliances, a convenient breakfast bar, and a cozy breakfast nook. For formal occasions, there's a dedicated dining area that adds a touch of sophistication to your dining experience. Whether you're enjoying the outdoor pool, taking in the golf course views, or appreciating the well-appointed interior, this property is designed to cater to your every need. Don't miss the opportunity to make this spectacular pool home on the golf course your own – where luxury meets functionality in the heart of Scenic Hills Country Club!
Location
State FL
County Escambia
Zoning Res Single
Rooms
Dining Room Breakfast Bar, Breakfast Room/Nook, Formal Dining Room
Kitchen Updated, Granite Counters
Interior
Interior Features Storage, Baseboards, Ceiling Fan(s), Crown Molding, High Speed Internet, Walk-In Closet(s), Attached Self Contained Living Area, Bonus Room, Game Room, Guest Room/In Law Suite, Gym/Workout Room, Office/Study
Heating Multi Units, Central
Cooling Multi Units, Central Air, Ceiling Fan(s)
Flooring Tile, Carpet
Fireplaces Type Two or More
Fireplace true
Appliance Electric Water Heater, Dryer, Washer, Built In Microwave, Dishwasher, Disposal, Refrigerator, Self Cleaning Oven
Exterior
Exterior Feature Balcony, Sprinkler
Garage Garage, Circular Driveway, Garage Door Opener
Garage Spaces 1.0
Fence Back Yard, Privacy
Pool In Ground, Vinyl
Community Features Golf
Utilities Available Cable Available
Waterfront No
View Y/N No
Roof Type Shingle
Total Parking Spaces 1
Garage Yes
Building
Lot Description Central Access, On Golf Course
Faces From University Pkwy, travel west on 9 Mile Rd to right on Scenic Hills Dr. Home will be on the right.
Story 2
Water Public
Structure Type Brick,Frame
New Construction No
Others
HOA Fee Include Association
Tax ID 061S301000001006
Security Features Smoke Detector(s)
Pets Description Yes
Read Less Info
Want to know what your home might be worth? Contact us for a FREE valuation!

Our team is ready to help you sell your home for the highest possible price ASAP

"My job is to find and attract mastery-based agents to the office, protect the culture, and make sure everyone is happy! "
amandabacchieri.real@outlook.com
8291 Championsgate Blvd, Championsgate, FL,, 33896





