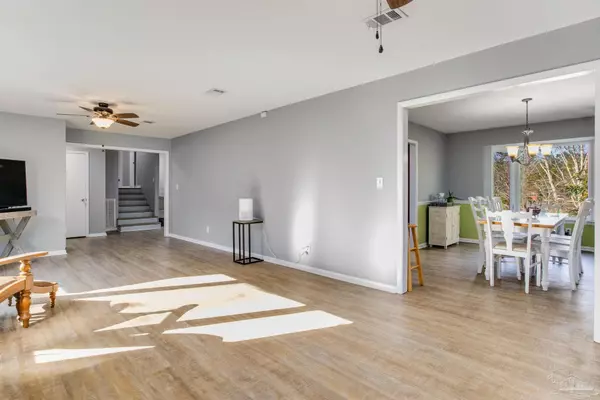Bought with Outside Area Selling Agent • PAR Outside Area Listing Office
$530,000
$539,000
1.7%For more information regarding the value of a property, please contact us for a free consultation.
5 Beds
3 Baths
3,423 SqFt
SOLD DATE : 04/04/2024
Key Details
Sold Price $530,000
Property Type Single Family Home
Sub Type Single Family Residence
Listing Status Sold
Purchase Type For Sale
Square Footage 3,423 sqft
Price per Sqft $154
Subdivision Willowbrook
MLS Listing ID 638760
Sold Date 04/04/24
Style Traditional
Bedrooms 5
Full Baths 3
HOA Y/N No
Originating Board Pensacola MLS
Year Built 1973
Lot Size 1.300 Acres
Acres 1.3
Property Sub-Type Single Family Residence
Property Description
Welcome to your dream home! Multi-level living featuring 5 bedrooms, 3 bathrooms, and TWO bonus spaces, this spacious home is designed to accommodate a wide variety of needs. Step through the front door from the covered porch into the large living room, flooded with natural light, and imagine welcoming family and friends for gatherings and entertainment. Make your way around the corner to the updated kitchen, where the updates include countertops, backsplash, faucet, and hardware. Host formal dinners in the separate dining room or relax with your morning coffee--or evening wine--in the covered, screened-in sunroom off the kitchen. Follow the steps off the kitchen to your Master retreat with balcony and updated ensuite, three additional bedrooms, and an additional updated bathroom. Say goodbye to carpet headaches as this home boasts vinyl-plank and tile flooring throughout, complemented by updated paint throughout and NO popcorn ceilings. Downstairs, the spare bedroom and one of the bonus rooms showcase stylishly painted cement floors. Also downstairs you'll find a family room with a fireplace, the separate laundry room, another full bathroom, with access to the root cellar and attached 2-car garage. Outside, the detached 2-car garage can double as a workshop for the DIY enthusiast. Situated on a sprawling 1.3-acre lot, this home offers more than just a living space—it provides a lifestyle. Take in the picturesque waterfront view of Clear Creek, perfect for fishing and birdwatching (keep an eye out for white heron lovingly named Hector)! The fenced-in backyard, complete with an above-ground pool and deck surround, is a haven for outdoor recreation. But that's not all – *NEW* roof installed (Jan 2024) ensuring peace of mind for years to come. Don't miss the chance to make this your forever home. Schedule a showing today!
Location
State FL
County Escambia
Zoning Res Single
Rooms
Other Rooms Workshop/Storage
Dining Room Eat-in Kitchen, Formal Dining Room
Kitchen Updated, Kitchen Island
Interior
Interior Features Bonus Room, Game Room, Sun Room
Heating Central, Fireplace(s)
Cooling Central Air, Ceiling Fan(s)
Flooring Tile, Laminate, Simulated Wood
Fireplace true
Appliance Electric Water Heater, Built In Microwave, Dishwasher, Oven
Exterior
Exterior Feature Balcony
Parking Features 2 Car Garage, Circular Driveway, Detached
Garage Spaces 2.0
Fence Back Yard, Chain Link
Pool Above Ground
Waterfront Description Creek/Stream,Natural
View Y/N Yes
View Creek/Stream
Roof Type Shingle
Total Parking Spaces 2
Garage Yes
Building
Lot Description Central Access
Faces Heading west on 9 Mile, turn right onto Chemstrand Road. From Chemstrand, turn left onto Orby Street, property will be on the right.
Story 1
Water Public
Structure Type Brick,Frame
New Construction No
Others
HOA Fee Include None
Tax ID 221N301100001007
Read Less Info
Want to know what your home might be worth? Contact us for a FREE valuation!

Our team is ready to help you sell your home for the highest possible price ASAP
"My job is to find and attract mastery-based agents to the office, protect the culture, and make sure everyone is happy! "
amandabacchieri.real@outlook.com
8291 Championsgate Blvd, Championsgate, FL,, 33896





