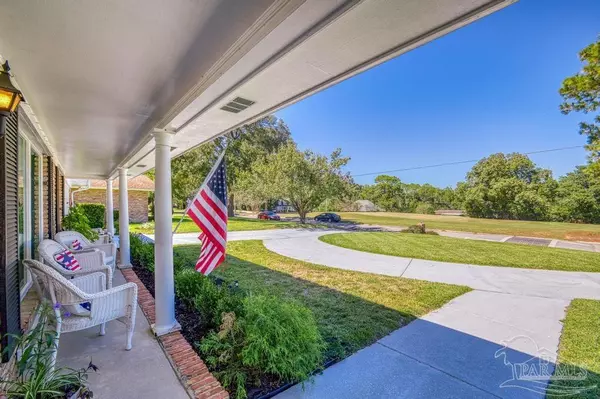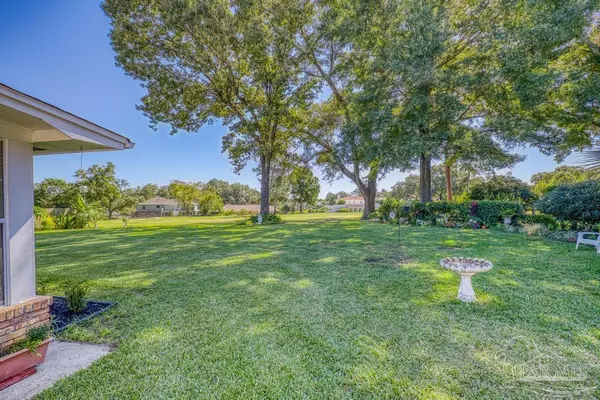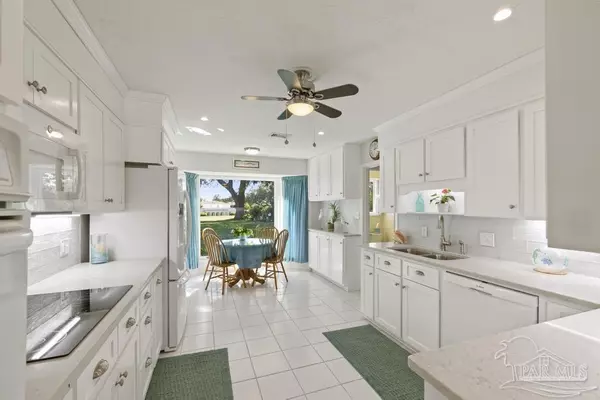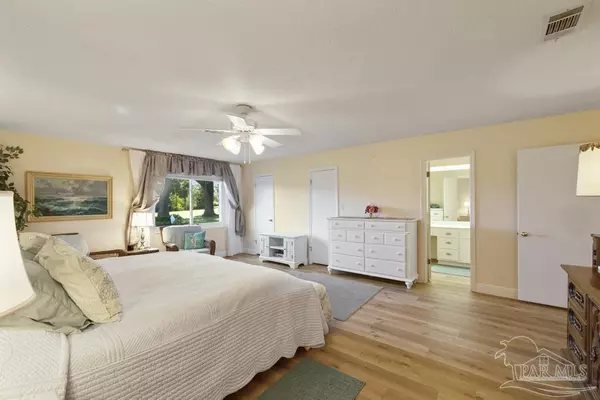Bought with Patricia Ramirez • Engel & Volkers Pensacola
$490,000
$495,000
1.0%For more information regarding the value of a property, please contact us for a free consultation.
4 Beds
2.5 Baths
2,835 SqFt
SOLD DATE : 02/11/2025
Key Details
Sold Price $490,000
Property Type Single Family Home
Sub Type Single Family Residence
Listing Status Sold
Purchase Type For Sale
Square Footage 2,835 sqft
Price per Sqft $172
Subdivision Scenic Hills Country Club
MLS Listing ID 654132
Sold Date 02/11/25
Style Ranch
Bedrooms 4
Full Baths 2
Half Baths 1
HOA Fees $8/ann
HOA Y/N Yes
Originating Board Pensacola MLS
Year Built 1974
Lot Size 0.380 Acres
Acres 0.38
Property Sub-Type Single Family Residence
Property Description
"Golfer's Dream Home". 4 Bedroom, 2 & 1/2 Bath Home w Circular Drive. Large Florida Room with Beautiful Views of #1 Fairway, Oak Trees, Flowers and Luxury Homes. New Kitchen with Quartz Counters, Double Wall Ovens. Pull Out Drawers and Pull out Spice Drawer. Large Breakfast Area with 65" Square Picture Window to Expansive, Nature Views! Family Room Features New Flooring, Ceiling Lighting, Fireplace and Wet Bar with Sink. Beautiful Living Room and Formal Dining Room with Large Front Windows. Huge Master Bedroom with 2 Large Walk-in Closets. Walk-in Shower in Master Bath. Utility Mud Room entry from Back of Garage has 1/2 Bath, Washer Dryer Hookups, Cabinets and Storeage. Oversize 2 Car Garage with Sink & Workbench. All New Hurricane, Hi Impact Windows Sept 2024. New HVAC June 2024, New Roof June 2015. Sprinkler System. 2 Automatic Fans in Attic. Golf / Country Club only 1/2 Mile away. Excellent Restaurant, Bar, Both Patio & Inside Dining. Award Winning Golf Club https://scenichills.com/
Location
State FL
County Escambia
Zoning Res Single
Rooms
Other Rooms Workshop/Storage
Dining Room Breakfast Room/Nook, Formal Dining Room
Kitchen Remodeled, Pantry
Interior
Interior Features Storage, Baseboards, Ceiling Fan(s), Crown Molding, High Speed Internet, Recessed Lighting, Walk-In Closet(s), Wet Bar
Heating Heat Pump, Central, Fireplace(s)
Cooling Heat Pump, Central Air, Ceiling Fan(s)
Flooring Tile, Simulated Wood
Fireplace true
Appliance Electric Water Heater, Built In Microwave, Dishwasher, Disposal, Double Oven, Freezer, Microwave, Refrigerator, Self Cleaning Oven, Oven
Exterior
Exterior Feature Sprinkler, Rain Gutters
Parking Features 2 Car Garage, Circular Driveway, Front Entrance, Guest, Oversized, Garage Door Opener
Garage Spaces 2.0
Pool None
Community Features Community Room, Golf
Utilities Available Cable Available
View Y/N No
Roof Type Shingle,Composition,Gable
Total Parking Spaces 7
Garage Yes
Building
Lot Description Central Access, Near Golf Course, On Golf Course, Interior Lot
Faces Nine Mile Rd to Scenic Hills Dr. North. Left on Burning Tree Rd.
Story 1
Water Public
Structure Type Brick
New Construction No
Others
HOA Fee Include Maintenance Grounds
Tax ID 061S301000004014
Security Features Smoke Detector(s)
Pets Allowed Yes
Read Less Info
Want to know what your home might be worth? Contact us for a FREE valuation!

Our team is ready to help you sell your home for the highest possible price ASAP
"My job is to find and attract mastery-based agents to the office, protect the culture, and make sure everyone is happy! "
amandabacchieri.real@outlook.com
8291 Championsgate Blvd, Championsgate, FL,, 33896





