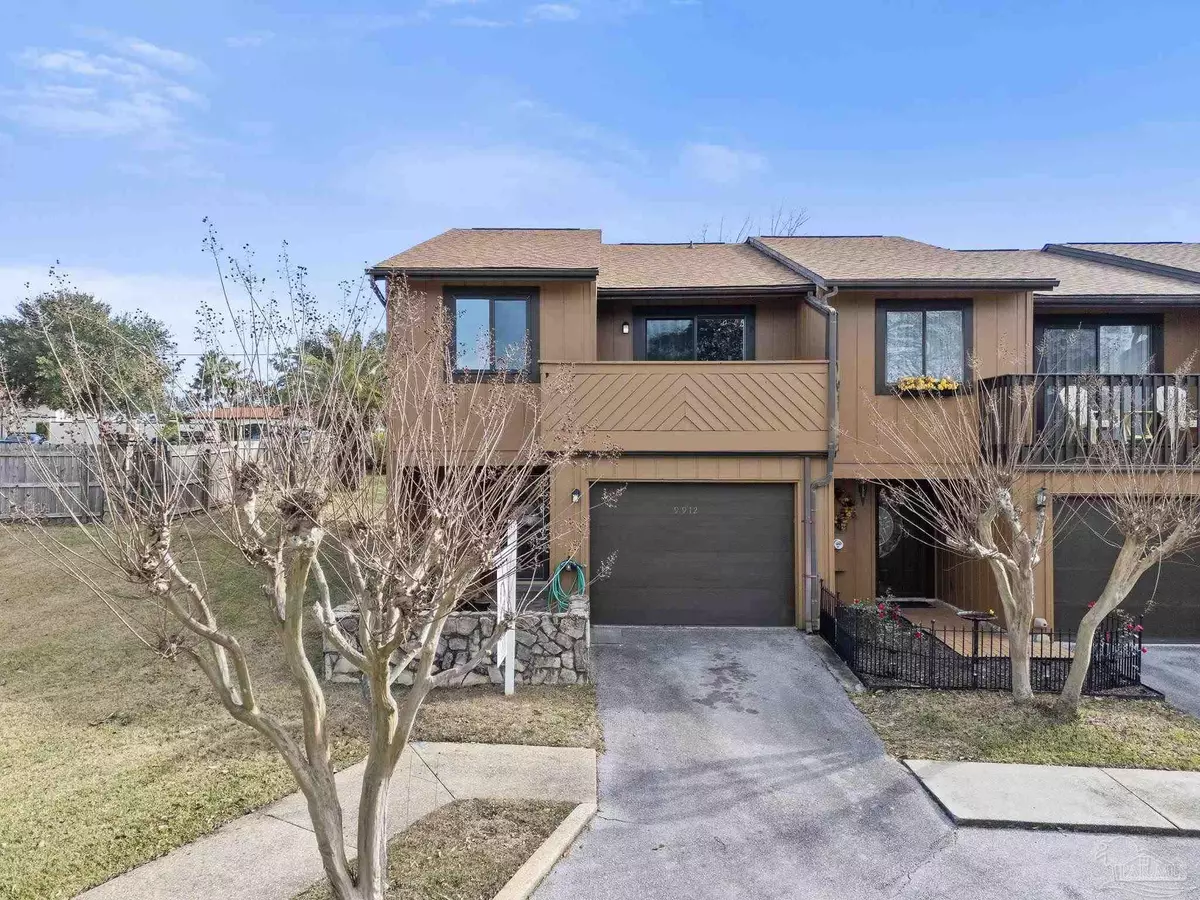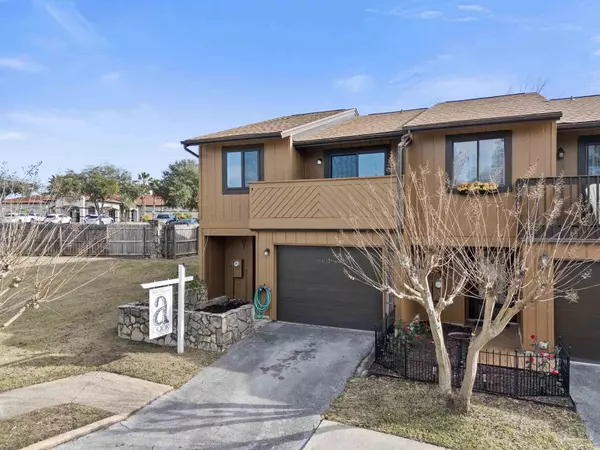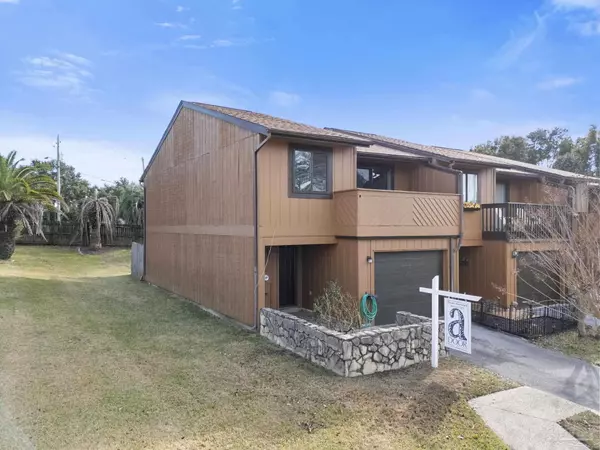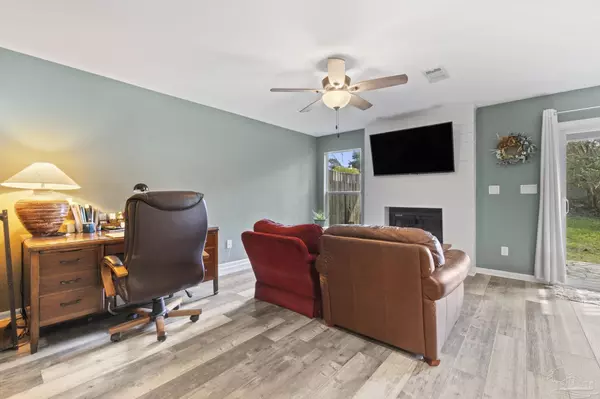Bought with Elaine Hayward • aDoor Real Estate LLC
$225,000
$225,000
For more information regarding the value of a property, please contact us for a free consultation.
3 Beds
2.5 Baths
1,325 SqFt
SOLD DATE : 02/18/2025
Key Details
Sold Price $225,000
Property Type Townhouse
Sub Type Res Attached
Listing Status Sold
Purchase Type For Sale
Square Footage 1,325 sqft
Price per Sqft $169
Subdivision Scenic Hills Country Club
MLS Listing ID 657425
Sold Date 02/18/25
Style Traditional
Bedrooms 3
Full Baths 2
Half Baths 1
HOA Fees $83/ann
HOA Y/N Yes
Originating Board Pensacola MLS
Year Built 1982
Lot Size 3,127 Sqft
Acres 0.0718
Property Sub-Type Res Attached
Property Description
This Fairway Villas Townhome is located in the beautiful Scenic Hills Country Club subdivision. This stunning end unit has three bedrooms and two and a half baths. This townhouse has been completely remodeled. The kitchen offers quartz counter tops and new cabinetry. New appliances included are a refrigerator, stove, dishwasher and garbage disposal. Kitchen has recessed lighting. The living room has a stunning fireplace with shiplap accents. The bathrooms have new cabinets and commodes. There is a large patio with decking off the second level Primary Suite bedroom and an additional patio off the second bedroom in the front. This townhouse is approximately 50 yards away from the beautiful Scenic Hills Country Club Clubhouse. The front courtyard and back patio have ceramic tile for an elegant look. Owner will pay $5,000.00 toward closing cost or concessions with full price offer. This townhouse is MOVE IN READY.
Location
State FL
County Escambia
Zoning Res Single
Rooms
Dining Room Kitchen/Dining Combo
Kitchen Remodeled, Pantry
Interior
Interior Features Baseboards, Cathedral Ceiling(s), Ceiling Fan(s), Chair Rail, Walk-In Closet(s)
Heating Central, Fireplace(s)
Cooling Central Air
Flooring Tile, Vinyl, Carpet
Fireplace true
Appliance Electric Water Heater, Dryer, Dishwasher, Disposal, Microwave, Refrigerator, Self Cleaning Oven
Exterior
Exterior Feature Balcony, Lawn Pump, Sprinkler
Parking Features Garage, Guest
Garage Spaces 1.0
Fence Back Yard, Privacy
Pool None
Community Features Golf
Utilities Available Cable Available
View Y/N No
Roof Type Composition
Total Parking Spaces 1
Garage Yes
Building
Lot Description Corner Lot, Near Golf Course
Faces Coming from Nine Mile Road, turn North onto Scenic Hills Drive. Drive 0.5 miles. Turn left at Burning Tree Road. Drive 0.4 miles. Turn right to stay on Burning Tree Road. Turn left at Fairway Villas Lane.
Story 2
Water Public
Structure Type Frame
New Construction No
Others
HOA Fee Include Maintenance Grounds,Trash
Tax ID 061S300500000021
Security Features Smoke Detector(s)
Read Less Info
Want to know what your home might be worth? Contact us for a FREE valuation!

Our team is ready to help you sell your home for the highest possible price ASAP
"My job is to find and attract mastery-based agents to the office, protect the culture, and make sure everyone is happy! "
amandabacchieri.real@outlook.com
8291 Championsgate Blvd, Championsgate, FL,, 33896





