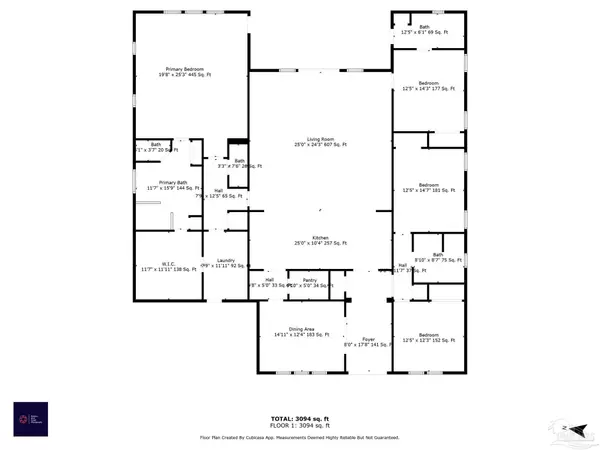4 Beds
3.5 Baths
3,247 SqFt
4 Beds
3.5 Baths
3,247 SqFt
OPEN HOUSE
Sat Feb 22, 4:00pm - 6:00pm
Sun Feb 23, 6:00pm - 8:00pm
Key Details
Property Type Single Family Home
Sub Type Single Family Residence
Listing Status Active
Purchase Type For Sale
Square Footage 3,247 sqft
Price per Sqft $246
Subdivision La Fontaine
MLS Listing ID 659230
Style Contemporary,Craftsman,Ranch
Bedrooms 4
Full Baths 3
Half Baths 1
HOA Fees $800/ann
HOA Y/N Yes
Originating Board Pensacola MLS
Year Built 2024
Lot Size 0.260 Acres
Acres 0.26
Lot Dimensions 90X128
Property Sub-Type Single Family Residence
Property Description
Location
State FL
County Santa Rosa
Zoning County,Deed Restrictions,Res Single
Rooms
Dining Room Breakfast Bar, Formal Dining Room
Kitchen Not Updated, Kitchen Island, Pantry
Interior
Interior Features Storage, Baseboards, Ceiling Fan(s), Crown Molding, High Ceilings, High Speed Internet, Recessed Lighting, Walk-In Closet(s), Wet Bar, Smart Thermostat
Heating Central
Cooling Central Air, Ceiling Fan(s), ENERGY STAR Qualified Equipment
Flooring Simulated Wood
Appliance Tankless Water Heater/Gas, Wine Cooler, Dishwasher, Disposal, Double Oven, Refrigerator, Oven, ENERGY STAR Qualified Dishwasher, ENERGY STAR Qualified Refrigerator
Exterior
Exterior Feature Irrigation Well, Lawn Pump, Sprinkler
Parking Features 2 Car Garage, Front Entrance, Guest, Garage Door Opener
Garage Spaces 2.0
Pool None
Community Features Beach, Picnic Area, Waterfront Deed Access
Utilities Available Cable Available, Underground Utilities
View Y/N No
Roof Type Shingle,Hip
Total Parking Spaces 5
Garage Yes
Building
Lot Description Central Access, Cul-De-Sac, Interior Lot
Faces HWY 98 TO S ON FONTAINEBLEU CT
Story 1
Water Public
Structure Type Frame
New Construction Yes
Others
HOA Fee Include Association,Deed Restrictions,Management
Tax ID 222S26212100A000020
Security Features Smoke Detector(s)
Pets Allowed Yes
Virtual Tour https://show.tours/e/6j9r2hM?b=0
"My job is to find and attract mastery-based agents to the office, protect the culture, and make sure everyone is happy! "
amandabacchieri.real@outlook.com
8291 Championsgate Blvd, Championsgate, FL,, 33896





