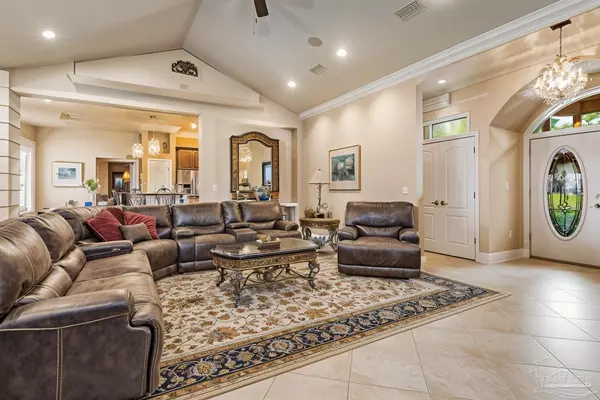4 Beds
3.5 Baths
3,731 SqFt
4 Beds
3.5 Baths
3,731 SqFt
OPEN HOUSE
Sat Mar 01, 5:00pm - 7:00pm
Key Details
Property Type Single Family Home
Sub Type Single Family Residence
Listing Status Active
Purchase Type For Sale
Square Footage 3,731 sqft
Price per Sqft $335
Subdivision Spanish Landing
MLS Listing ID 659365
Style Contemporary,Traditional
Bedrooms 4
Full Baths 3
Half Baths 1
HOA Y/N No
Originating Board Pensacola MLS
Year Built 2003
Lot Size 0.953 Acres
Acres 0.953
Property Sub-Type Single Family Residence
Property Description
Location
State FL
County Santa Rosa
Zoning Res Single
Rooms
Dining Room Breakfast Bar, Eat-in Kitchen, Formal Dining Room, Kitchen/Dining Combo, Living/Dining Combo
Kitchen Not Updated, Granite Counters, Pantry
Interior
Interior Features Ceiling Fan(s), High Ceilings, Vaulted Ceiling(s), Office/Study
Heating Multi Units, Central, Fireplace(s)
Cooling Multi Units, Central Air, Ceiling Fan(s)
Flooring Vinyl, Carpet, Simulated Wood
Fireplace true
Appliance Electric Water Heater, Built In Microwave, Dishwasher, Microwave, Refrigerator
Exterior
Exterior Feature Fire Pit, Dock, Boat Slip
Parking Features 2 Car Garage, Front Entrance, RV Access/Parking
Garage Spaces 2.0
Pool None
Utilities Available Cable Available
Waterfront Description Bay,Waterfront,Block/Seawall,Boat Lift
View Y/N Yes
View Bay, Water
Roof Type Metal
Total Parking Spaces 2
Garage Yes
Building
Lot Description Central Access
Faces From FL-87 S, Turn right onto Gordon Evans Rd, Turn left onto Santa Clara Dr, Home will be on the right
Story 1
Water Public
Structure Type Brick
New Construction No
Others
HOA Fee Include None
Tax ID 371S27521500A000200
Security Features Smoke Detector(s)
"My job is to find and attract mastery-based agents to the office, protect the culture, and make sure everyone is happy! "
amandabacchieri.real@outlook.com
8291 Championsgate Blvd, Championsgate, FL,, 33896





