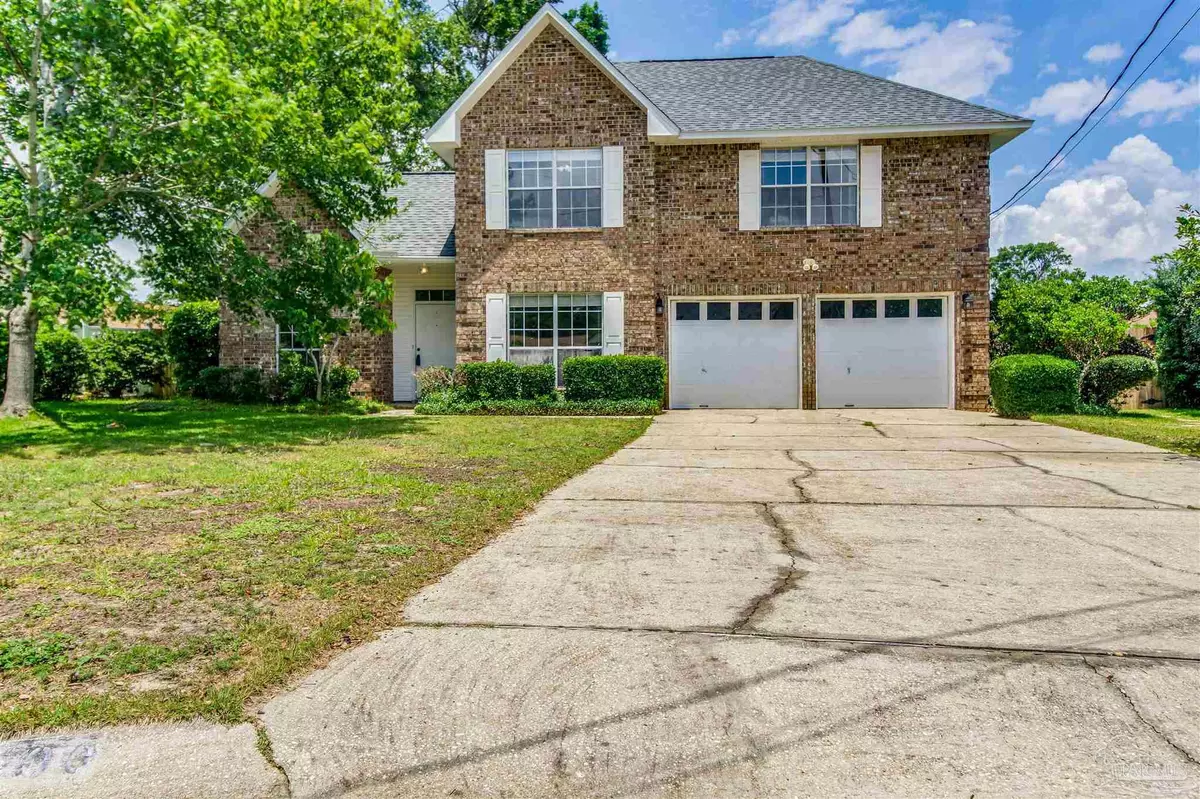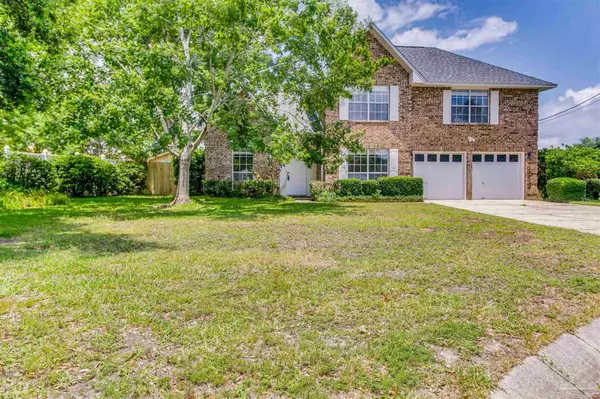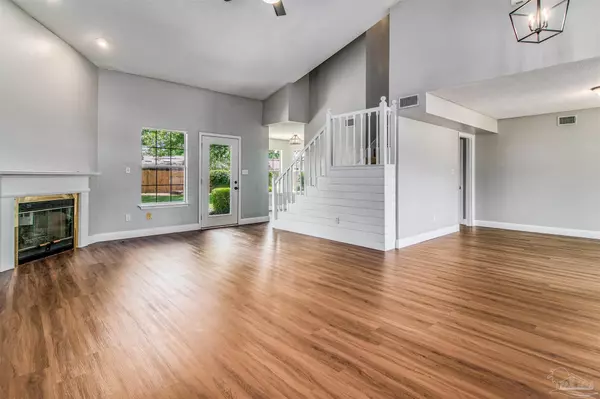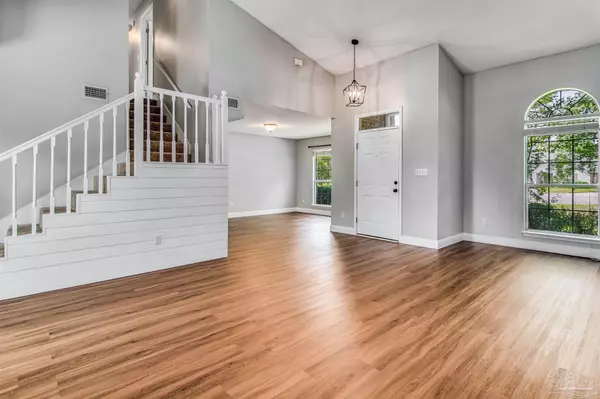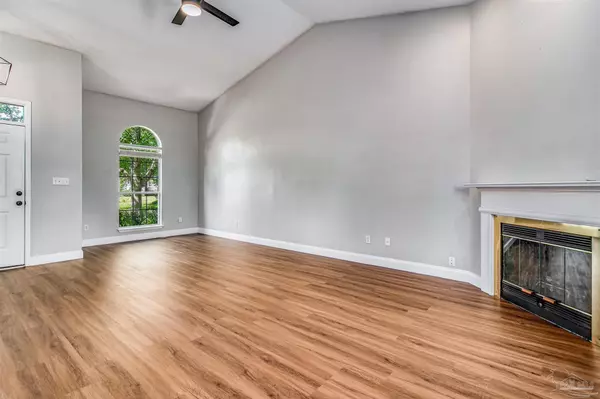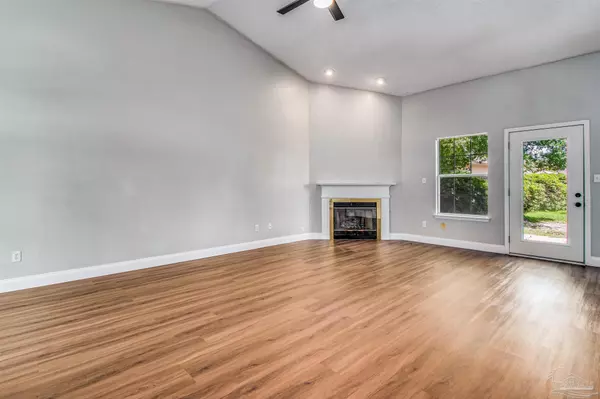Bought with Sonnia Bush • Sugar Sands Perdido Realty, LLC
$371,900
$379,900
2.1%For more information regarding the value of a property, please contact us for a free consultation.
4 Beds
2.5 Baths
2,340 SqFt
SOLD DATE : 07/30/2021
Key Details
Sold Price $371,900
Property Type Single Family Home
Sub Type Single Family Residence
Listing Status Sold
Purchase Type For Sale
Square Footage 2,340 sqft
Price per Sqft $158
Subdivision Bay Cliff Estates
MLS Listing ID 591267
Sold Date 07/30/21
Style Contemporary
Bedrooms 4
Full Baths 2
Half Baths 1
HOA Y/N No
Originating Board Pensacola MLS
Year Built 1994
Lot Size 10,890 Sqft
Acres 0.25
Property Description
Welcome to this move in ready home! Located just minutes from I-10, White Sandy Beaches, Shopping and much more! This light-filled 4 bed, 2.5 bath open-concept home is a breath of fresh air! Starting at the elegant foyer and entry, the common spaces are outfitted with gorgeous and durable lifeproof Luxury Vinyl Plank flooring, and with carpet in each bedroom. The kitchen features light countertops, freshly painted white cabinetry, New stainless-steel appliances, walk-in pantry with an adjacent eat-in breakfast area. A hallway leads into the huge great room, large enough for multiple seating areas or a bonus work/computer space. Upstairs, the spacious master suite has ceiling fan in the bedroom, and dual-vanity marble countertops, garden tub with light-filtering window, and separate tiled shower in the bathroom. This immaculate home is located in a cul-da-sac lot in a friendly, well-lit and walkable subdivision. ** New Roof 2021 ** New Trane HVAC ** With Other Countless Updates!! Call today this home will not last!
Location
State FL
County Escambia
Zoning Res Single
Rooms
Other Rooms Yard Building
Dining Room Eat-in Kitchen, Formal Dining Room
Kitchen Updated, Laminate Counters, Pantry
Interior
Interior Features Ceiling Fan(s), Vaulted Ceiling(s), Walk-In Closet(s)
Heating Central, Fireplace(s)
Cooling Central Air, Ceiling Fan(s)
Flooring Tile, Vinyl, Carpet, Simulated Wood
Fireplace true
Appliance Electric Water Heater, Dryer, Washer, Built In Microwave, Dishwasher, Electric Cooktop, Refrigerator
Exterior
Parking Features 2 Car Garage
Garage Spaces 2.0
Fence Back Yard
Pool None
Waterfront Description None, No Water Features
View Y/N No
Roof Type Shingle
Total Parking Spaces 2
Garage Yes
Building
Lot Description Cul-De-Sac
Faces Scenic Hwy to Wimbledon Dr, North on Monteigne Dr to Left on Riddick Dr. Home is at the end of the cul de sac, on the right.
Water Public
Structure Type Brick Veneer, Vinyl Siding, Brick
New Construction No
Others
HOA Fee Include None
Tax ID 161S290530008001
Read Less Info
Want to know what your home might be worth? Contact us for a FREE valuation!

Our team is ready to help you sell your home for the highest possible price ASAP

"My job is to find and attract mastery-based agents to the office, protect the culture, and make sure everyone is happy! "
amandabacchieri.real@outlook.com
8291 Championsgate Blvd, Championsgate, FL,, 33896
