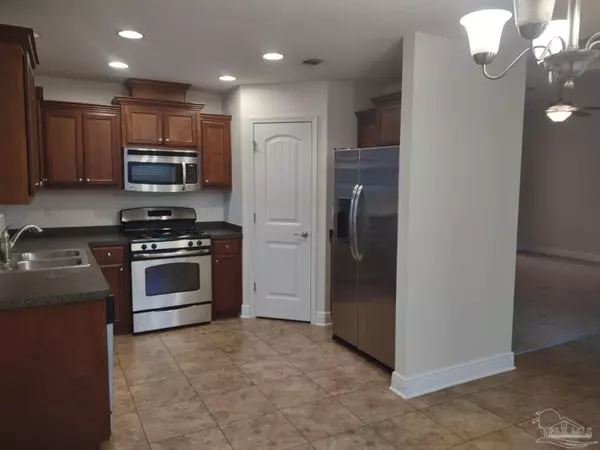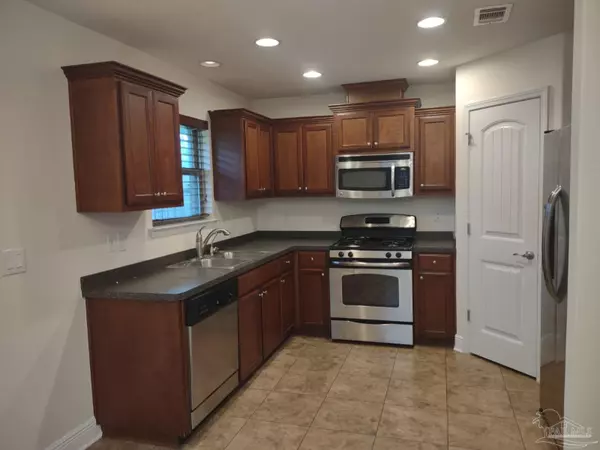Bought with Deborah Mays • RE/MAX HORIZONS REALTY
$250,000
$235,000
6.4%For more information regarding the value of a property, please contact us for a free consultation.
3 Beds
2 Baths
1,432 SqFt
SOLD DATE : 09/29/2021
Key Details
Sold Price $250,000
Property Type Single Family Home
Sub Type Single Family Residence
Listing Status Sold
Purchase Type For Sale
Square Footage 1,432 sqft
Price per Sqft $174
Subdivision Robins Ridge
MLS Listing ID 596637
Sold Date 09/29/21
Style Traditional
Bedrooms 3
Full Baths 2
HOA Fees $28/ann
HOA Y/N Yes
Originating Board Pensacola MLS
Year Built 2013
Lot Size 8,799 Sqft
Acres 0.202
Property Description
BEAUTIFUL 3BR/2BA HOME LOCATED IN HIGHLY SOUGHT AFTER ROBINS RIDGE SUBDIVISION. NEW Paint and NEW Carpet - Sep 2021!! The Home features, Split Floor Plan, Four Sides Brick, Gutters, Sprinkler System, Covered and Screened Back Porch w/Brick Knee Wall and Ceiling Fan, Security System, Wired Surround Sound BOSE Speakers, Gas Water Heater, Stainless Steel Appliances, Gas Stove, Pantry, Vented Range Hood and lots of cabinets in the Kitchen, Trey ceiling in Master Bedroom, Separate Shower and Jetted Tub in Master Bathroom and Ceiling Fans in ALL Bedrooms. The backyard is nicely landscaped and has several beds for planting flowers or a garden, is privacy fenced with double and single gate access. This is a great family neighborhood for walking and bicycle riding. SEE THIS HOME AND MAKE IT YOURS TODAY!
Location
State FL
County Escambia
Zoning Res Single
Rooms
Dining Room Kitchen/Dining Combo
Kitchen Not Updated, Laminate Counters, Pantry
Interior
Interior Features Ceiling Fan(s), High Speed Internet, Sound System, Tray Ceiling(s), Walk-In Closet(s)
Heating Natural Gas
Cooling Central Air, Ceiling Fan(s)
Flooring Vinyl, Carpet
Appliance Gas Water Heater, Built In Microwave, Dishwasher, Disposal, Gas Stove/Oven, Refrigerator
Exterior
Exterior Feature Sprinkler, Rain Gutters
Garage 2 Car Garage, Front Entrance, Garage Door Opener
Garage Spaces 2.0
Pool None
Utilities Available Cable Available, Underground Utilities
Waterfront No
Waterfront Description None, No Water Features
View Y/N No
Roof Type Shingle
Total Parking Spaces 2
Garage Yes
Building
Lot Description Interior Lot
Faces From the intersection of N. Davis Hwy and Creighton Rd. go west on Creighton Rd. and cross over Interstate I-110. Turn left onto Burgess Rd. and follow approximately 2 miles. Turn right just before Woodham High School on N. Oakfield Rd. then turn right into subdivision onto Siskin Ln. From Siskin, turn left onto Chickadee Pass then next left onto Tree Swallow Dr. Home will be on the right.
Story 1
Water Public
Structure Type Brick Veneer, Frame
New Construction No
Others
HOA Fee Include Association
Tax ID 291S303200100003
Security Features Security System, Smoke Detector(s)
Read Less Info
Want to know what your home might be worth? Contact us for a FREE valuation!

Our team is ready to help you sell your home for the highest possible price ASAP

"My job is to find and attract mastery-based agents to the office, protect the culture, and make sure everyone is happy! "
amandabacchieri.real@outlook.com
8291 Championsgate Blvd, Championsgate, FL,, 33896





