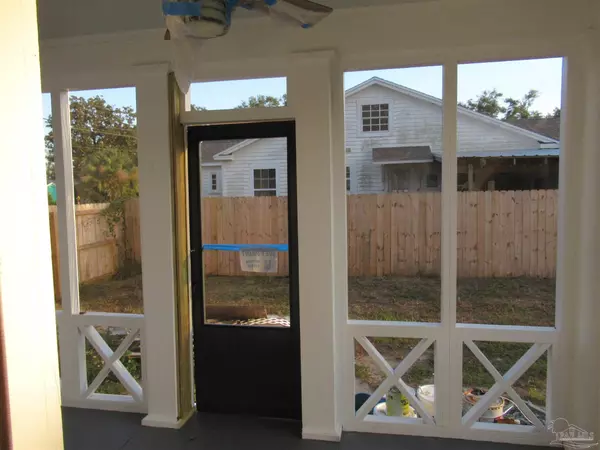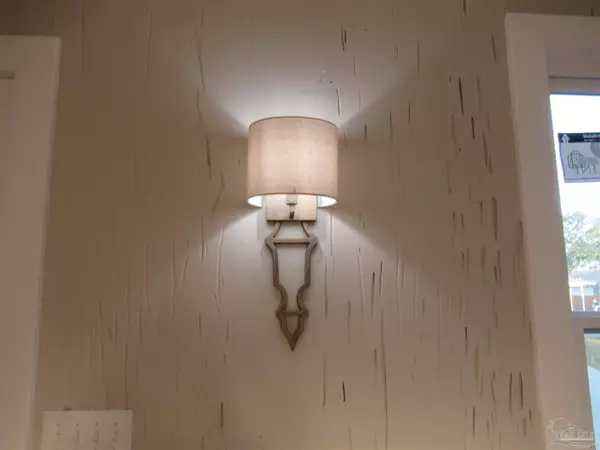Bought with Joshua Maier • EXP Realty, LLC
$461,500
$489,000
5.6%For more information regarding the value of a property, please contact us for a free consultation.
5 Beds
2.5 Baths
2,098 SqFt
SOLD DATE : 07/15/2022
Key Details
Sold Price $461,500
Property Type Single Family Home
Sub Type Single Family Residence
Listing Status Sold
Purchase Type For Sale
Square Footage 2,098 sqft
Price per Sqft $219
Subdivision New Warrington
MLS Listing ID 599380
Sold Date 07/15/22
Style Traditional
Bedrooms 5
Full Baths 2
Half Baths 1
HOA Y/N No
Originating Board Pensacola MLS
Year Built 1936
Lot Size 0.286 Acres
Acres 0.2862
Lot Dimensions 100x125
Property Sub-Type Single Family Residence
Property Description
RARE find in the Naval historical district of Bayou Davenport, minutes from the front gate of NAS, Navy Point boat launch and Downtown! This 1930's three story vintage coastal home has been magnificently restored! Original front door! Beautiful custom kitchen with granite countertops, GE Slate appliances, marble backsplash, gas stove, farmhouse sink, white upper cabinets and midnight blue lowers! Kitchen features gold accents of hardware, faucet and designer pendants over the sink and prep areas. Aged vintage style tile in the Kitchen and Laundry rooms. Downstairs Laundry room features a half bath. Refinished original hardwood floors on the first 2 levels. Great room has a stone fireplace with custom tile hearth and built in bookshelves, designer wall sconces and designer ceiling fan. Pecky Cypress paneling in the great room; looks like driftwood on the walls. Great room opens up to a screened porch. Brand new windows, appliances, wiring, plumbing, upper and lower HVAC systems, roof, fencing, back deck and circular driveway. We kept the original doors, hardware and crystal doorknobs. Stunning Guest and Master bath's completely remodeled. Master bedroom has 3 closets, and a secret staircase to the 3rd floor with 2 bonus rooms with lots of closets for storage! These 2 rooms could be used as his and her home offices, gym, nursery for your little one or craft room. Dining room and upper landing ceilings have the original tongue and groove wood exposed. All the walls are solid wood on the first 2 floors: tongue and groove behind the drywall. This 1930's home was built to last several lifetimes. Just imagine adding a pool and poolhouse/guesthouse on the slab in the backyard that was originally a double car garage apartment. Wow factors??? Pecky Cypress paneling, stone fireplace, screened porch, custom kitchen, custom tilework, designer light fixtures, 3rd floor bonus rooms, custom deck, double lot…just to name a few…take a look and you decide!
Location
State FL
County Escambia
Zoning Mixed Residential Subdiv
Rooms
Dining Room Formal Dining Room
Kitchen Remodeled, Granite Counters
Interior
Interior Features Baseboards, Bookcases, Ceiling Fan(s), Crown Molding, Recessed Lighting, Bonus Room, Gym/Workout Room, Office/Study
Heating Multi Units, Heat Pump, Natural Gas, Fireplace(s), ENERGY STAR Qualified Heat Pump
Cooling Multi Units, Heat Pump, Central Air, Ceiling Fan(s)
Flooring Hardwood, Wood, Tile, Carpet
Fireplaces Type Gas
Fireplace true
Appliance Electric Water Heater, Built In Microwave, Dishwasher, Disposal, Gas Stove/Oven, Refrigerator
Exterior
Exterior Feature Sprinkler
Parking Features Circular Driveway, Front Entrance
Fence Back Yard, Privacy
Pool None
Community Features Dock, Fishing, Pavilion/Gazebo, Picnic Area, Pier, Playground
View Y/N No
Roof Type Shingle, Gable
Total Parking Spaces 6
Garage No
Building
Lot Description Central Access, Interior Lot
Faces Heading south on Navy Blvd, take a left onto Sunset Avenue, first right onto 1st St, house in on the right.
Story 3
Water Public
Structure Type Asbestos, Frame
New Construction No
Others
HOA Fee Include None
Tax ID 512S307062007035
Security Features Smoke Detector(s)
Read Less Info
Want to know what your home might be worth? Contact us for a FREE valuation!

Our team is ready to help you sell your home for the highest possible price ASAP
"My job is to find and attract mastery-based agents to the office, protect the culture, and make sure everyone is happy! "
amandabacchieri.real@outlook.com
8291 Championsgate Blvd, Championsgate, FL,, 33896





