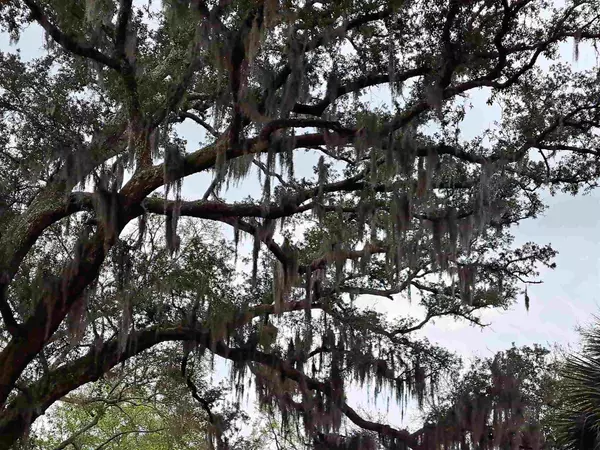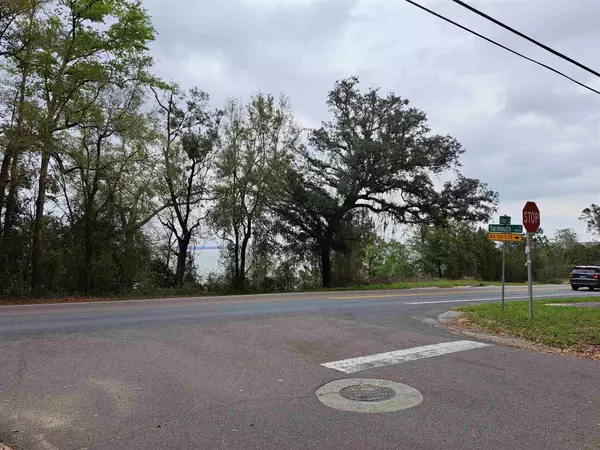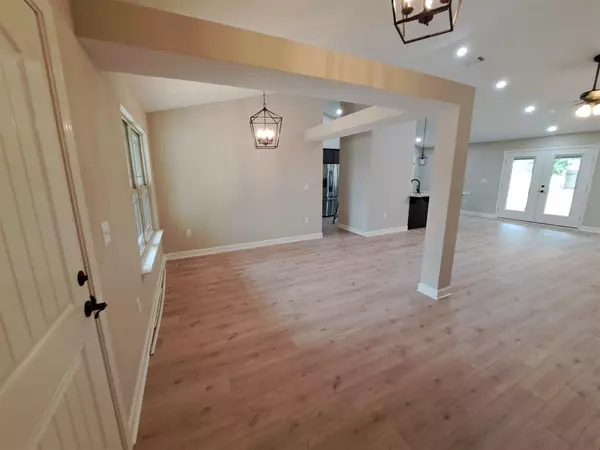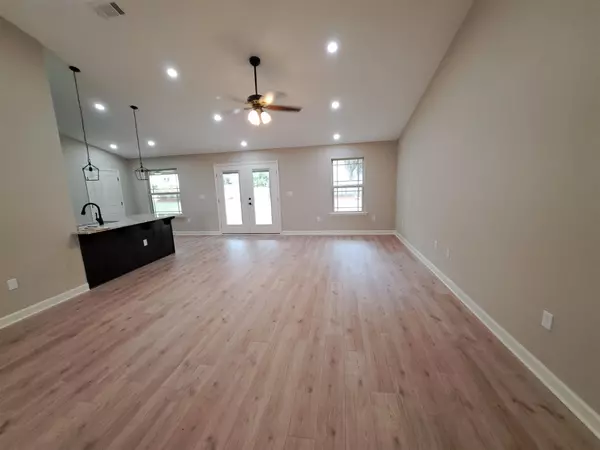Bought with Christina Brunet Sabastia • Levin Rinke Realty
$470,000
$470,000
For more information regarding the value of a property, please contact us for a free consultation.
4 Beds
3 Baths
2,335 SqFt
SOLD DATE : 03/31/2023
Key Details
Sold Price $470,000
Property Type Single Family Home
Sub Type Single Family Residence
Listing Status Sold
Purchase Type For Sale
Square Footage 2,335 sqft
Price per Sqft $201
Subdivision Coventry Estates
MLS Listing ID 623154
Sold Date 03/31/23
Style Contemporary
Bedrooms 4
Full Baths 3
HOA Y/N No
Originating Board Pensacola MLS
Year Built 2023
Lot Size 0.328 Acres
Acres 0.3279
Property Description
Home is located off Scenic Hwy in Coventry Estates Subdivision. The long-established azaleas and big oak trees with hanging moss give a southern charm to this subdivision. The one entry-exit allows nice walks or biking with light traffic. The house colors compliment nature and fit perfectly into this tranquil picture. A nice front porch to sit and visit is your entrance to your new home. You enter a large open family room with vaulted ceiling, recessed lighting and a ceiling fan. The open floor plan with breakfast bar allows the cook and family or guests to visit when cooking. The kitchen makes a bold statement with dark color cabinets and light colored granite countertops along with the Luxury vinyl flooring that is thru out the home. The open dining area completes the picture. The family room is large enough to accommodate family living at its finest. There is a bonus, office, or study room near the kitchen also. A split bedroom plan with the primary bedroom on the far left and 3 more bedrooms on the right. The primary bedroom has a large bed area with a trey ceiling, recessed lights, ceiling fan with light and Luxury vinyl plank flooring. Bath area has a large walk-in closet, linen closet, plus both a garden tub and a separate shower. A large vanity double with double sinks and tile flooring. There is a door from the bedroom directly to the covered back porch. 2nd bedroom has a full bath and walk in closet. 3rd and 4th bedroom share the hall full bath with a tub /shower combo, a double sink vanity, granite top, and tile flooring. The laundry is conveniently located with the exit door going into the garage, a 22’ x 20. The yard has new sod, sprinkler system, and privacy fence in the back yard area. The lot is corner lot and driveway is front entry.
Location
State FL
County Escambia
Zoning County,Res Single
Rooms
Dining Room Breakfast Room/Nook, Formal Dining Room
Kitchen Updated, Granite Counters, Pantry
Interior
Interior Features Baseboards, Cathedral Ceiling(s), Ceiling Fan(s), High Ceilings, High Speed Internet, In-Law Floorplan, Plant Ledges, Recessed Lighting, Vaulted Ceiling(s), Walk-In Closet(s), Bonus Room, Guest Room/In Law Suite
Heating Heat Pump
Cooling Heat Pump, Ceiling Fan(s), Whole House Fan
Flooring Tile
Appliance Electric Water Heater, Built In Microwave, Dishwasher, Disposal, Refrigerator
Exterior
Parking Features 2 Car Garage, 2 Space/Unit, Oversized, Garage Door Opener
Garage Spaces 2.0
Pool None
Utilities Available Cable Available
Waterfront Description None, No Water Features
View Y/N Yes
View Bay, Water
Roof Type Shingle, Gable
Total Parking Spaces 4
Garage Yes
Building
Lot Description Corner Lot
Faces From East Olive Rd turn Left on Scenic Highway. Coventry Estates is on the left.
Story 1
Water Public
Structure Type Frame
New Construction Yes
Others
Tax ID 05.1S.29.3000.000.024
Security Features Smoke Detector(s)
Read Less Info
Want to know what your home might be worth? Contact us for a FREE valuation!

Our team is ready to help you sell your home for the highest possible price ASAP

"My job is to find and attract mastery-based agents to the office, protect the culture, and make sure everyone is happy! "
amandabacchieri.real@outlook.com
8291 Championsgate Blvd, Championsgate, FL,, 33896





