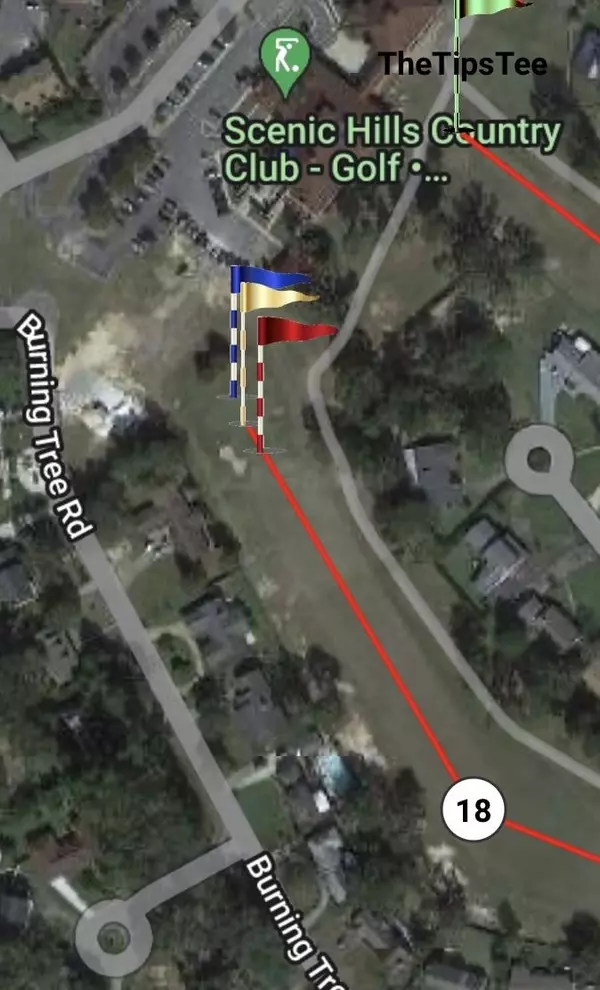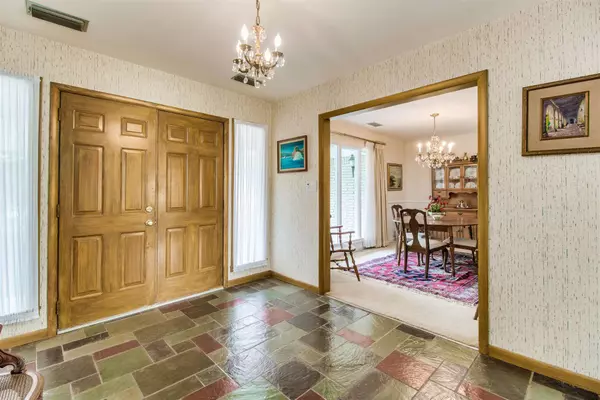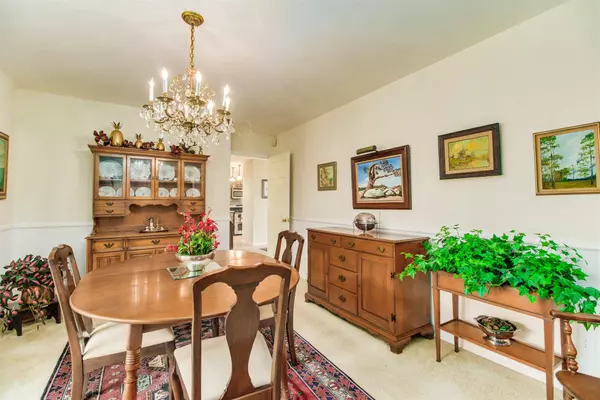Bought with Leah Tate • Coldwell Banker Realty
$350,000
$350,000
For more information regarding the value of a property, please contact us for a free consultation.
3 Beds
3 Baths
2,859 SqFt
SOLD DATE : 06/13/2023
Key Details
Sold Price $350,000
Property Type Single Family Home
Sub Type Single Family Residence
Listing Status Sold
Purchase Type For Sale
Square Footage 2,859 sqft
Price per Sqft $122
Subdivision Scenic Hills Country Club
MLS Listing ID 625100
Sold Date 06/13/23
Style Traditional
Bedrooms 3
Full Baths 3
HOA Y/N No
Originating Board Pensacola MLS
Year Built 1968
Lot Size 0.328 Acres
Acres 0.3283
Lot Dimensions 110x130
Property Description
Nestled on the 18th fairway of prestigious, scenic Hills country club , this three bedroom 2 1/2 bath brick home features beautiful views of the golf, course and clubhouse. As you drive up to the home, you can see many features of the home such as the circular drive, which is perfect for entertaining. Entering the home, you see the spacious foyer with slate tile floors. The foyer opens up to a formal dining room. Next is a formal living room with sliding glass door that overlooks the huge Florida room. The family room features, a wood beam ceiling, fireplace and neutral carpet. Both the family room and living room open to a sunny screen porch with the ceilings and tile floors The remodeled kitchen has wood cabinets with soft, close doors, granite, countertops, and stainless steel appliance. There is a cozy breakfast nook off the kitchen and also there is a half bath next to the inside laundry room. The primary bedroom has a ceiling fan and neutral carpet. It’s en-suite bathroom features, a long, single vanity, makeup station, and tile floors as well as a linen closet. The other two guest bedrooms have neutral carpet, and ceiling fans. The two car garage is oversized.
Location
State FL
County Escambia
Zoning Res Single
Rooms
Dining Room Breakfast Room/Nook, Eat-in Kitchen, Formal Dining Room
Kitchen Updated, Granite Counters, Pantry, Desk
Interior
Interior Features Baseboards, Bookcases, Ceiling Fan(s), Chair Rail, Crown Molding, High Speed Internet, Walk-In Closet(s), Sun Room
Heating Central, Fireplace(s), ENERGY STAR Qualified Heat Pump
Cooling Central Air, Ceiling Fan(s)
Flooring Tile, Carpet
Fireplace true
Appliance Electric Water Heater, Built In Microwave, Dishwasher, Disposal, Refrigerator, Self Cleaning Oven
Exterior
Garage 2 Car Garage, Front Entrance, Garage Door Opener
Garage Spaces 2.0
Fence Back Yard, Privacy
Pool None
Community Features Golf
Utilities Available Cable Available
Waterfront No
View Y/N No
Roof Type Shingle
Total Parking Spaces 2
Garage Yes
Building
Lot Description Near Golf Course, On Golf Course, Interior Lot
Faces 9 Mile Rd West to Scenic Hills Dr then turn left on Burning Tree to house.
Story 1
Water Public
Structure Type Brick, Frame
New Construction No
Others
HOA Fee Include None
Tax ID 061S301000008010
Security Features Security System, Smoke Detector(s)
Read Less Info
Want to know what your home might be worth? Contact us for a FREE valuation!

Our team is ready to help you sell your home for the highest possible price ASAP

"My job is to find and attract mastery-based agents to the office, protect the culture, and make sure everyone is happy! "
amandabacchieri.real@outlook.com
8291 Championsgate Blvd, Championsgate, FL,, 33896





