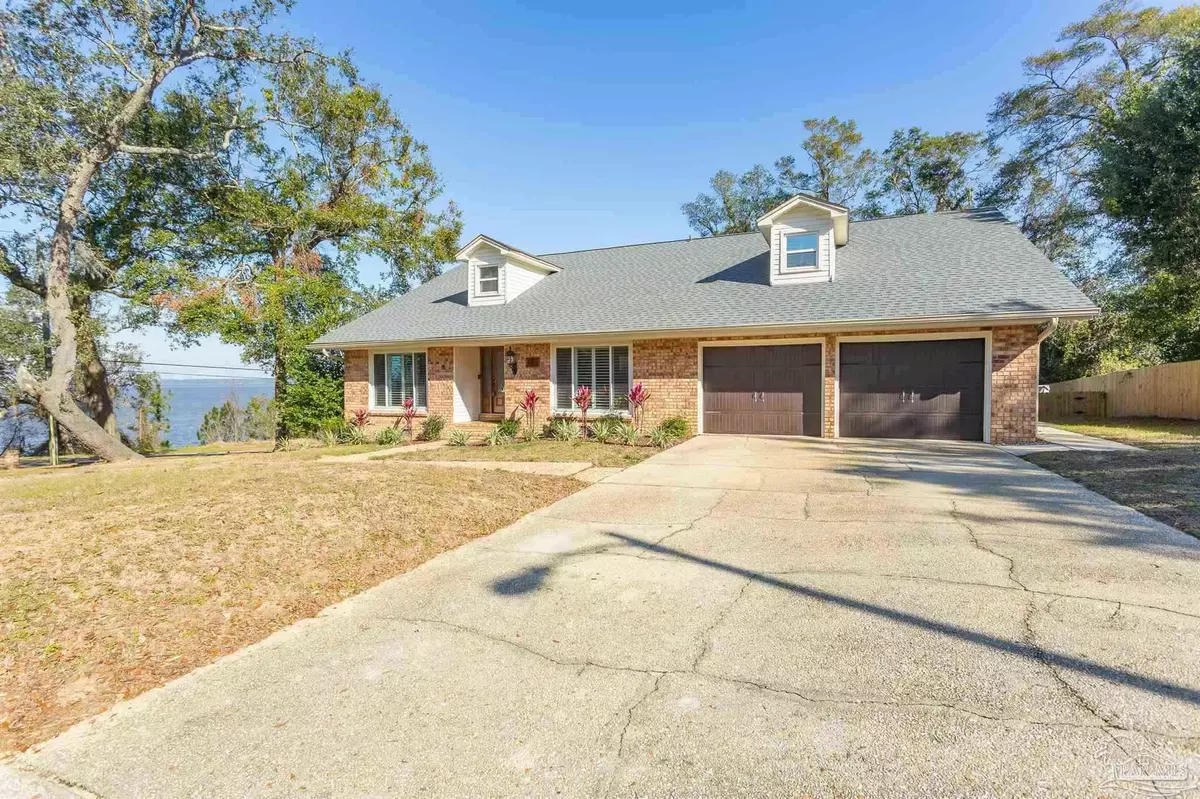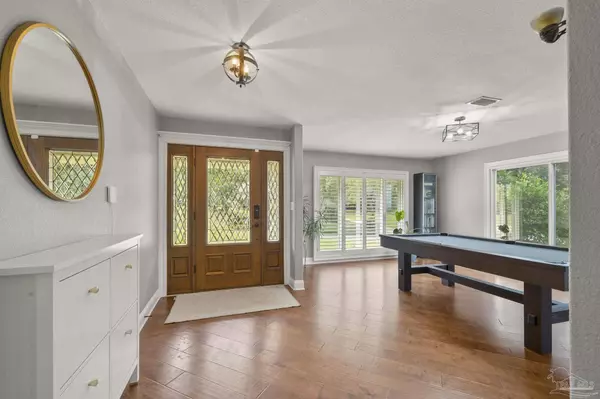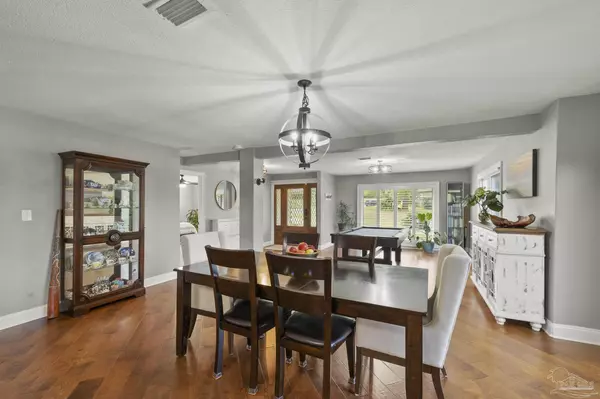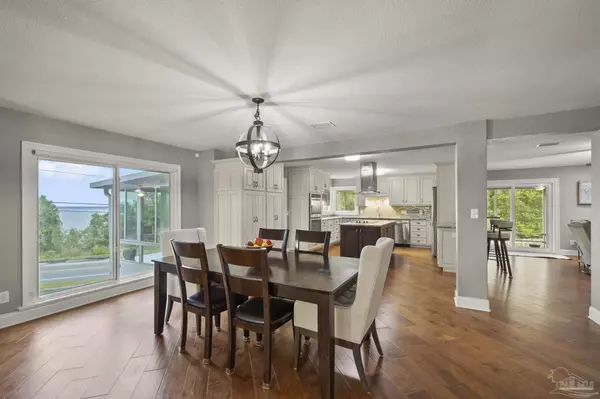Bought with Outside Area Selling Agent • OUTSIDE AREA SELLING OFFICE
$725,000
$739,000
1.9%For more information regarding the value of a property, please contact us for a free consultation.
5 Beds
4 Baths
4,043 SqFt
SOLD DATE : 12/29/2023
Key Details
Sold Price $725,000
Property Type Single Family Home
Sub Type Single Family Residence
Listing Status Sold
Purchase Type For Sale
Square Footage 4,043 sqft
Price per Sqft $179
Subdivision Coventry Estates
MLS Listing ID 634912
Sold Date 12/29/23
Style Traditional
Bedrooms 5
Full Baths 4
HOA Y/N No
Originating Board Pensacola MLS
Year Built 1974
Lot Size 0.400 Acres
Acres 0.4
Property Description
Beautifully updated home with incredible water views over Pensacola Bay, 2 sunrooms, a screened-in porch, a large, custom-built composite deck, fire pit, and outdoor exercise area. The home has a large, modern kitchen including leathered granite countertops, stainless steel appliances, RO drinking water, double oven, and an abundance of soft-close cabinets. The master suite has plantation shutters, a huge 6x6 ft enclosed shower, with 6 shower heads, and a bench for an ultra-relaxing experience, a giant couples walk-in closet with separate dressing areas, double vanity areas and granite countertops. The finished basement has a full bath, dedicated HVAC, 30x16 ft recreation area, a separate bedroom with built-in book shelves, and a walk-out sunroom. The upper floor has a dedicated HVAC, a giant 26x12 ft bedroom with an amazing water view, and a separate bedroom/office. The entire house has large, double-pane, and impact resistant windows. The three HVAC units and added spray-foam insulation make it very efficient to cool this house. The incredible water views, the outdoor porches and relaxing spaces, the beautiful natural lighting, and the efficient and creative use of space are just some of the highlights. Located just 16 minutes to Downtown Pensacola, and just 25 minutes to Pensacola Beach. Book your Showing now !!
Location
State FL
County Escambia
Zoning Res Single
Rooms
Dining Room Breakfast Bar, Living/Dining Combo
Kitchen Remodeled, Granite Counters, Kitchen Island, Pantry
Interior
Interior Features Storage, Baseboards, Bookcases, Ceiling Fan(s), Walk-In Closet(s), Sun Room, Office/Study, Media Room
Heating Multi Units, Heat Pump, Central
Cooling Multi Units, Central Air, Ceiling Fan(s)
Flooring Hardwood, Vinyl, Simulated Wood
Fireplaces Type Two or More
Fireplace true
Appliance Water Heater, Electric Water Heater, Dryer, Washer, Built In Microwave, Dishwasher, Disposal, Double Oven
Exterior
Exterior Feature Fire Pit, Rain Gutters
Parking Features 2 Car Garage, Side Entrance, Garage Door Opener
Garage Spaces 2.0
Fence Back Yard, Partial, Privacy
Pool None
Utilities Available Cable Available, Underground Utilities
View Y/N Yes
View Bay, Water
Roof Type Shingle
Total Parking Spaces 2
Garage Yes
Building
Lot Description Corner Lot
Faces From Olive Road, turn left onto Scenic Hwy. Take 2nd left onto Yarmouth Pl. 1st home on the left.
Story 3
Water Public
Structure Type Brick,Frame
New Construction No
Others
HOA Fee Include None
Tax ID 051S293000000001
Security Features Smoke Detector(s)
Pets Description Yes
Read Less Info
Want to know what your home might be worth? Contact us for a FREE valuation!

Our team is ready to help you sell your home for the highest possible price ASAP

"My job is to find and attract mastery-based agents to the office, protect the culture, and make sure everyone is happy! "
amandabacchieri.real@outlook.com
8291 Championsgate Blvd, Championsgate, FL,, 33896





