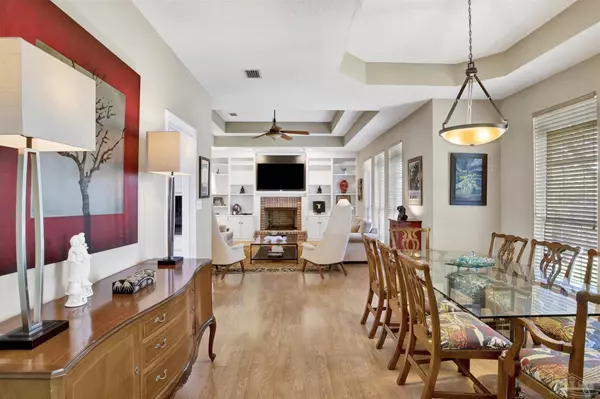Bought with Glen "douglas" Lisenbee • Maritime Realty
$525,000
$525,000
For more information regarding the value of a property, please contact us for a free consultation.
4 Beds
3 Baths
2,740 SqFt
SOLD DATE : 08/12/2024
Key Details
Sold Price $525,000
Property Type Single Family Home
Sub Type Single Family Residence
Listing Status Sold
Purchase Type For Sale
Square Footage 2,740 sqft
Price per Sqft $191
Subdivision Scenic Hills Country Club
MLS Listing ID 647396
Sold Date 08/12/24
Style Traditional
Bedrooms 4
Full Baths 3
HOA Fees $8/ann
HOA Y/N Yes
Originating Board Pensacola MLS
Year Built 1991
Lot Size 0.405 Acres
Acres 0.405
Property Description
Welcome to your dream home in the prestigious Scenic Hill Country Club! This stunning 4-bedroom, 3-bath residence combines luxury with comfort, offering an inviting retreat for both relaxation and entertainment. The beautifully maintained yard and impressive curb appeal greet you with a pavered driveway and walkway, leading to a grand entrance. Step inside to the soaring ceiling in the foyer, setting the stage for the elegance that follows. The living room features a double tray ceiling, a cozy gas fireplace, and custom-built cabinetry, seamlessly connecting to the adjacent dining area with its own tray ceiling, perfect for hosting dinner parties. The family room, bathed in natural light from a wall of windows, also boasts a gas fireplace and provides a picturesque view of the lanai and sparkling pool. The gourmet kitchen is a chef's delight, featuring granite countertops, a gas cooktop, a built-in wine rack, and an open layout that flows into the breakfast nook. The spacious primary suite, located on the main floor, welcomes you with double French doors, leading to an oversized bedroom. The en-suite primary bath offers split double vanities, a luxurious jetted garden tub, a walk-in shower, a walk-in closet, and a private water closet. An additional bedroom with a walk-in closet and a full bath with a walk-in shower are also conveniently situated on the main level. Upstairs, you'll find two generously sized bedrooms connected by a Jack & Jill bath, providing ample space for family or guests. Step outside to your private oasis – a lanai overlooks a pristine in-ground pool and manicured lawn, perfect for outdoor living and entertaining. This home backs up to the club house and putting green, offering a serene and picturesque backdrop. Don't miss the opportunity to own this exceptional property in Scenic Hill Country Club, where luxury living meets unparalleled convenience and beauty.
Location
State FL
County Escambia
Zoning Res Single
Rooms
Dining Room Breakfast Bar, Breakfast Room/Nook, Living/Dining Combo
Kitchen Not Updated, Granite Counters, Pantry
Interior
Interior Features Storage, Baseboards, Bookcases, Ceiling Fan(s), High Ceilings, High Speed Internet, Recessed Lighting, Walk-In Closet(s)
Heating Natural Gas
Cooling Multi Units, Central Air, Ceiling Fan(s)
Flooring Tile, Carpet, Laminate
Fireplaces Type Two or More
Fireplace true
Appliance Gas Water Heater, Built In Microwave, Dishwasher, Disposal, Refrigerator, Self Cleaning Oven
Exterior
Exterior Feature Sprinkler
Garage 2 Car Garage, Side Entrance, Garage Door Opener
Garage Spaces 2.0
Fence Back Yard, Other
Pool In Ground, Screen Enclosure
Community Features Golf
Utilities Available Cable Available
Waterfront No
View Y/N No
Roof Type Metal
Total Parking Spaces 2
Garage Yes
Building
Lot Description Cul-De-Sac
Faces Traveling west on Nine Mile Rd, turn right on Scenic Hills Drive to left on Colonial Circle. Home will be on the right in the Cul-de-sac
Story 2
Water Public
Structure Type Brick,Frame
New Construction No
Others
HOA Fee Include Association
Tax ID 061S301000011012
Security Features Smoke Detector(s)
Pets Description Yes
Read Less Info
Want to know what your home might be worth? Contact us for a FREE valuation!

Our team is ready to help you sell your home for the highest possible price ASAP

"My job is to find and attract mastery-based agents to the office, protect the culture, and make sure everyone is happy! "
amandabacchieri.real@outlook.com
8291 Championsgate Blvd, Championsgate, FL,, 33896





